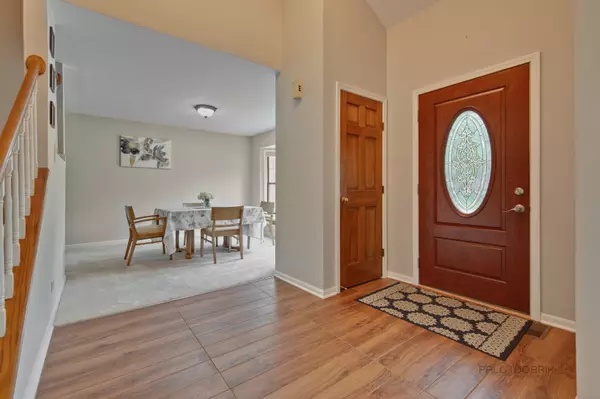$500,000
$519,900
3.8%For more information regarding the value of a property, please contact us for a free consultation.
1648 Gibson DR Elk Grove Village, IL 60007
4 Beds
3 Baths
2,315 SqFt
Key Details
Sold Price $500,000
Property Type Single Family Home
Sub Type Detached Single
Listing Status Sold
Purchase Type For Sale
Square Footage 2,315 sqft
Price per Sqft $215
Subdivision Stockbridge
MLS Listing ID 11181738
Sold Date 09/13/21
Style Contemporary
Bedrooms 4
Full Baths 2
Half Baths 2
Year Built 1985
Annual Tax Amount $8,043
Tax Year 2019
Lot Size 8,215 Sqft
Lot Dimensions 8214
Property Description
Wow, you can't beat this beautiful 4-bedroom home in the Stockbridge subdivision backing to Hampshire Park in the Conant school district! It's like being on 5 beautiful manicured acres that you don't have to maintain! The home is light and bright with a 2-story entryway, cathedral ceiling in the living room, open floorplan, kitchen with large peninsula, tons of cabinets, 4 bedrooms up, full finished basement with extra 1/2 bath, and wet bar! Much updating was done in 2019, including all new stainless steel kitchen appliances, new kitchen sink/faucet, granite countertops with tile backsplash in the kitchen, granite sink tops and faucets in the upstairs baths, new front door, and wood-look entry tile, plus many of the rooms were painted the popular greige tones. The washer and dryer were new in 2021 and the basement has just been freshly painted to the latest colors! The a/c, roof, gutters, and downspouts were replaced in 2017. The siding was replaced in 2002. Some other nice features are the fireplace in the family room, coffered ceiling and double closets in the owners' suite, updated upstairs baths with double sink tops in both, 6-panel doors and trim, custom built-in shelving in bedroom 4. Huge 2.5 car garage with extra space in the back for workroom or storage. Fabulous views from the backyard to the treed park with walking/bike trails leading to Fountain, Mead, and Colony Parks! The built-in cabinets and roll-top desk in bedroom 4 can all stay with the home. Sellers have reduced the price to take into account the older windows. Great location close to Woodfield mall & expressways: 90, 290, and 355!
Location
State IL
County Cook
Area Elk Grove Village
Rooms
Basement Full
Interior
Interior Features Bar-Wet, First Floor Laundry
Heating Natural Gas, Forced Air
Cooling Central Air
Fireplaces Number 1
Fireplaces Type Wood Burning, Gas Starter
Fireplace Y
Appliance Range, Dishwasher, Refrigerator, Washer, Dryer
Laundry In Unit
Exterior
Exterior Feature Deck, Patio
Parking Features Attached
Garage Spaces 2.5
Community Features Park, Sidewalks, Street Lights, Street Paved
Roof Type Asphalt
Building
Lot Description Park Adjacent, Mature Trees, Backs to Public GRND, Backs to Open Grnd, Backs to Trees/Woods, Views, Streetlights
Sewer Public Sewer
Water Lake Michigan
New Construction false
Schools
Elementary Schools Fredrick Nerge Elementary School
Middle Schools Margaret Mead Junior High School
High Schools J B Conant High School
School District 54 , 54, 211
Others
HOA Fee Include None
Ownership Fee Simple
Special Listing Condition None
Read Less
Want to know what your home might be worth? Contact us for a FREE valuation!

Our team is ready to help you sell your home for the highest possible price ASAP

© 2024 Listings courtesy of MRED as distributed by MLS GRID. All Rights Reserved.
Bought with Stewart Ramirez • E- Signature Realty

GET MORE INFORMATION





