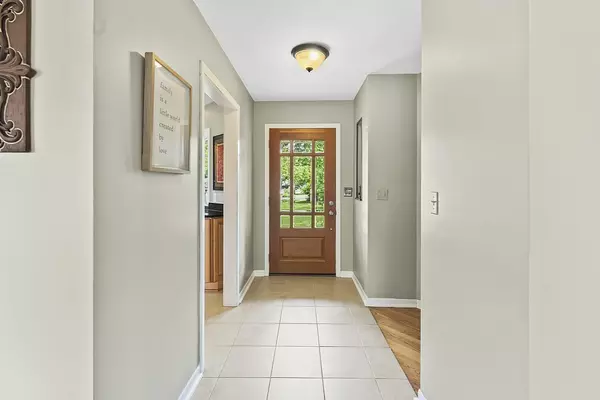$625,000
$649,900
3.8%For more information regarding the value of a property, please contact us for a free consultation.
612 S Edgewood LN Mount Prospect, IL 60056
4 Beds
3 Baths
3,429 SqFt
Key Details
Sold Price $625,000
Property Type Single Family Home
Sub Type Detached Single
Listing Status Sold
Purchase Type For Sale
Square Footage 3,429 sqft
Price per Sqft $182
Subdivision Country Club
MLS Listing ID 11135990
Sold Date 09/03/21
Bedrooms 4
Full Baths 3
Year Built 1957
Annual Tax Amount $17,275
Tax Year 2019
Lot Size 0.470 Acres
Lot Dimensions 36X144236X237
Property Description
This is the location you have been waiting for! This beautiful home sits on the 4th tee of the Mount Prospect Golf Club. So many great features include over 3,400 sq ft of living space, 4 bedrooms, 3 full baths, 4 fireplaces, 1st floor family room, huge master suite, year round sun room and a finished basement. The large kitchen is open to the dining room and living room with golf course views. The large family room also adjoins the kitchen and leads to the year-round sun room and brick paver patio. The master suite is beautiful with a walk in closet, stunning master bath with separate shower and tub. Huge finished basement with a rec room with a fireplace, a bar/entertaining area, a bonus room and extra storage. Enjoy the panoramic views of the Mount Prospect Golf Course from the private brick paver patio and 2nd floor balcony. Located in the popular School District 57 and Prospect High School. This home has it all...location & beauty!
Location
State IL
County Cook
Area Mount Prospect
Rooms
Basement Full
Interior
Interior Features Hardwood Floors, First Floor Bedroom, First Floor Laundry, First Floor Full Bath, Walk-In Closet(s), Separate Dining Room
Heating Natural Gas, Forced Air
Cooling Central Air
Fireplaces Number 4
Fireplaces Type Double Sided, Wood Burning, Gas Log, Gas Starter
Fireplace Y
Appliance Range, Microwave, Dishwasher, Refrigerator, Bar Fridge, Washer, Dryer
Laundry Sink
Exterior
Exterior Feature Balcony, Patio, Brick Paver Patio, Storms/Screens
Parking Features Attached
Garage Spaces 2.0
Roof Type Asphalt
Building
Lot Description Golf Course Lot
Sewer Public Sewer
Water Lake Michigan
New Construction false
Schools
Elementary Schools Lions Park Elementary School
Middle Schools Lincoln Junior High School
High Schools Prospect High School
School District 57 , 57, 214
Others
HOA Fee Include None
Ownership Fee Simple
Special Listing Condition None
Read Less
Want to know what your home might be worth? Contact us for a FREE valuation!

Our team is ready to help you sell your home for the highest possible price ASAP

© 2024 Listings courtesy of MRED as distributed by MLS GRID. All Rights Reserved.
Bought with Laura Parisi • @properties

GET MORE INFORMATION





