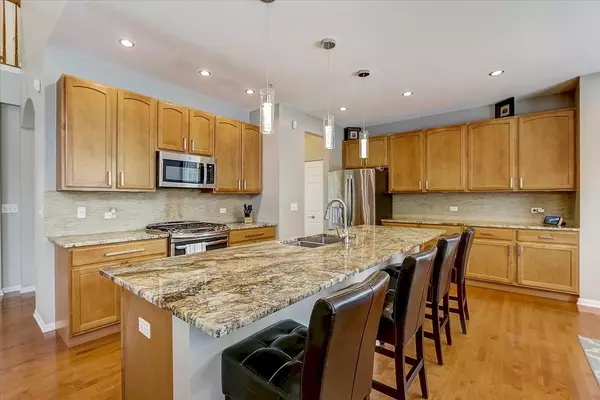$491,000
$484,900
1.3%For more information regarding the value of a property, please contact us for a free consultation.
1395 Caribou LN Hoffman Estates, IL 60192
5 Beds
3 Baths
3,386 SqFt
Key Details
Sold Price $491,000
Property Type Single Family Home
Sub Type Detached Single
Listing Status Sold
Purchase Type For Sale
Square Footage 3,386 sqft
Price per Sqft $145
Subdivision White Oak
MLS Listing ID 11122754
Sold Date 08/27/21
Bedrooms 5
Full Baths 3
Year Built 2004
Annual Tax Amount $10,800
Tax Year 2019
Lot Size 0.277 Acres
Lot Dimensions 12084
Property Description
Distinctive home in highly desirable White Oak subdivision! Natural light fills this beautifully designed elegant home with an open floor plan. At the epicenter of the home is a great room with 20ft ceilings surrounded by large windows that provide clear view of the luxurious backyard. The main floor has an expansive kitchen with granite countertops, stainless steel appliances, an oversized island perfect for entertaining. Also, tucked away on the main floor is a perfect in-laws suite with access to a recently updated full bathroom. The upstairs houses the oversized master bedroom with en suite bath, a jacuzzi tub, his and hers vanities, and two walk-in closets. Three additional generous sized bedrooms and a full bathroom complete the upstairs. The large basement is ready for your finishing touches and creative design ideas to maximize its potential! The stunning backyard offers a brick-paved private paradise and is perfect for year-round entertaining! Short 5 min ride to the Arboretum, shopping, dining, entertainment, schools, and easy access to I-90! 20 mins to O'Hare!
Location
State IL
County Cook
Area Hoffman Estates
Rooms
Basement Full
Interior
Interior Features Hardwood Floors, First Floor Bedroom, First Floor Laundry, First Floor Full Bath, Walk-In Closet(s)
Heating Natural Gas, Forced Air
Cooling Central Air
Fireplaces Number 1
Fireplaces Type Gas Log
Equipment Humidifier, TV-Cable, Security System, Fire Sprinklers, CO Detectors, Ceiling Fan(s), Fan-Attic Exhaust, Sump Pump
Fireplace Y
Appliance Range, Microwave, Dishwasher, Refrigerator, Washer, Dryer, Disposal, Stainless Steel Appliance(s)
Laundry Gas Dryer Hookup, In Unit
Exterior
Exterior Feature Porch, Brick Paver Patio, Outdoor Grill, Fire Pit
Garage Attached
Garage Spaces 3.0
Community Features Park, Lake, Curbs, Street Lights, Street Paved
Building
Sewer Septic-Mechanical
Water Lake Michigan, Public
New Construction false
Schools
Elementary Schools Timber Trails Elementary School
Middle Schools Larsen Middle School
High Schools Elgin High School
School District 46 , 46, 46
Others
HOA Fee Include None
Ownership Fee Simple
Special Listing Condition None
Read Less
Want to know what your home might be worth? Contact us for a FREE valuation!

Our team is ready to help you sell your home for the highest possible price ASAP

© 2024 Listings courtesy of MRED as distributed by MLS GRID. All Rights Reserved.
Bought with Marco Silva • Redfin Corporation

GET MORE INFORMATION





