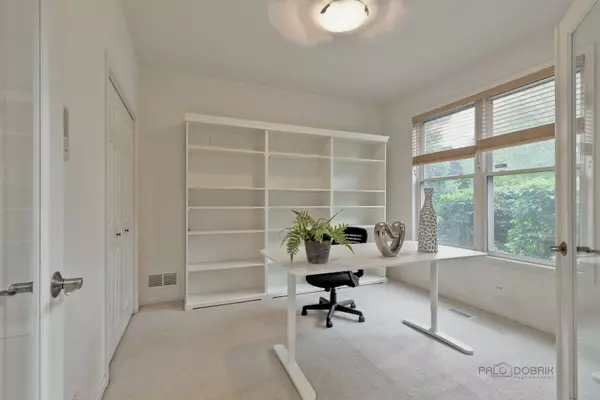$702,000
$719,900
2.5%For more information regarding the value of a property, please contact us for a free consultation.
216 Thorne Grove DR Vernon Hills, IL 60061
5 Beds
3.5 Baths
4,017 SqFt
Key Details
Sold Price $702,000
Property Type Single Family Home
Sub Type Detached Single
Listing Status Sold
Purchase Type For Sale
Square Footage 4,017 sqft
Price per Sqft $174
Subdivision Olde Grove Farm
MLS Listing ID 11150474
Sold Date 08/23/21
Bedrooms 5
Full Baths 3
Half Baths 1
HOA Fees $23/ann
Year Built 2000
Annual Tax Amount $19,677
Tax Year 2020
Lot Size 0.270 Acres
Lot Dimensions 11761
Property Description
2021 FRESHLY PAINTED! Beautifully updated home backing up to a gorgeous pond great for fishing and boating! Nestled in AWARD-WINNING Stevenson High School district this 5 bedroom, 3.1 bathroom home spanning over 4,000 sqft boasts high ceilings, open layout and an abundance of natural lighting throughout. Two story foyer welcomes you as you enter with views into your formal living room, dining room and private office. Enjoy cooking your favorite meals in your gourmet kitchen highlighting BRAND NEW double oven, BRAND NEW beverage fridge, granite countertops, island with breakfast bar and eating area leading to your freshly painted deck. Two-story family room is the heart of the home featuring cozy fireplace, skylights and views into your kitchen - open layout is ideal for entertaining. Bonus room/additional bedroom, half bathroom and mud room complete the main level. Retreat through the double doors to your peaceful master bedroom offering private balcony, fireplace, his/her walk-in closet and ensuite with two sink vanity, whirlpool tub and separate shower. Three additional sizeable bedrooms, one full bathroom and laundry room grace the second level. Entertain in style in your finished basement providing large recreation room with wet-bar, fifth bedroom, full bathroom and plenty of storage space. Backyard is truly your outdoor oasis with large deck, luscious landscaping and serene pond views. Start enjoying this home today!
Location
State IL
County Lake
Area Indian Creek / Vernon Hills
Rooms
Basement Full
Interior
Interior Features Vaulted/Cathedral Ceilings, Skylight(s), Bar-Dry, Bar-Wet, Hardwood Floors, Second Floor Laundry, Built-in Features, Walk-In Closet(s), Granite Counters
Heating Natural Gas, Forced Air
Cooling Central Air
Fireplaces Number 2
Fireplaces Type Attached Fireplace Doors/Screen, Electric, Gas Log
Equipment Humidifier, Ceiling Fan(s), Sump Pump, Backup Sump Pump;
Fireplace Y
Appliance Double Oven, Range, Microwave, Dishwasher, Refrigerator, Washer, Dryer, Disposal, Wine Refrigerator
Laundry Sink
Exterior
Exterior Feature Deck, Storms/Screens
Parking Features Attached
Garage Spaces 3.0
Community Features Curbs, Sidewalks, Street Lights, Street Paved
Roof Type Asphalt
Building
Lot Description Landscaped, Water View, Waterfront
Sewer Public Sewer
Water Public
New Construction false
Schools
Elementary Schools Country Meadows Elementary Schoo
Middle Schools Woodlawn Middle School
High Schools Adlai E Stevenson High School
School District 96 , 96, 125
Others
HOA Fee Include Other
Ownership Fee Simple w/ HO Assn.
Special Listing Condition None
Read Less
Want to know what your home might be worth? Contact us for a FREE valuation!

Our team is ready to help you sell your home for the highest possible price ASAP

© 2024 Listings courtesy of MRED as distributed by MLS GRID. All Rights Reserved.
Bought with Lisa Keating • Century 21 Affiliated

GET MORE INFORMATION





