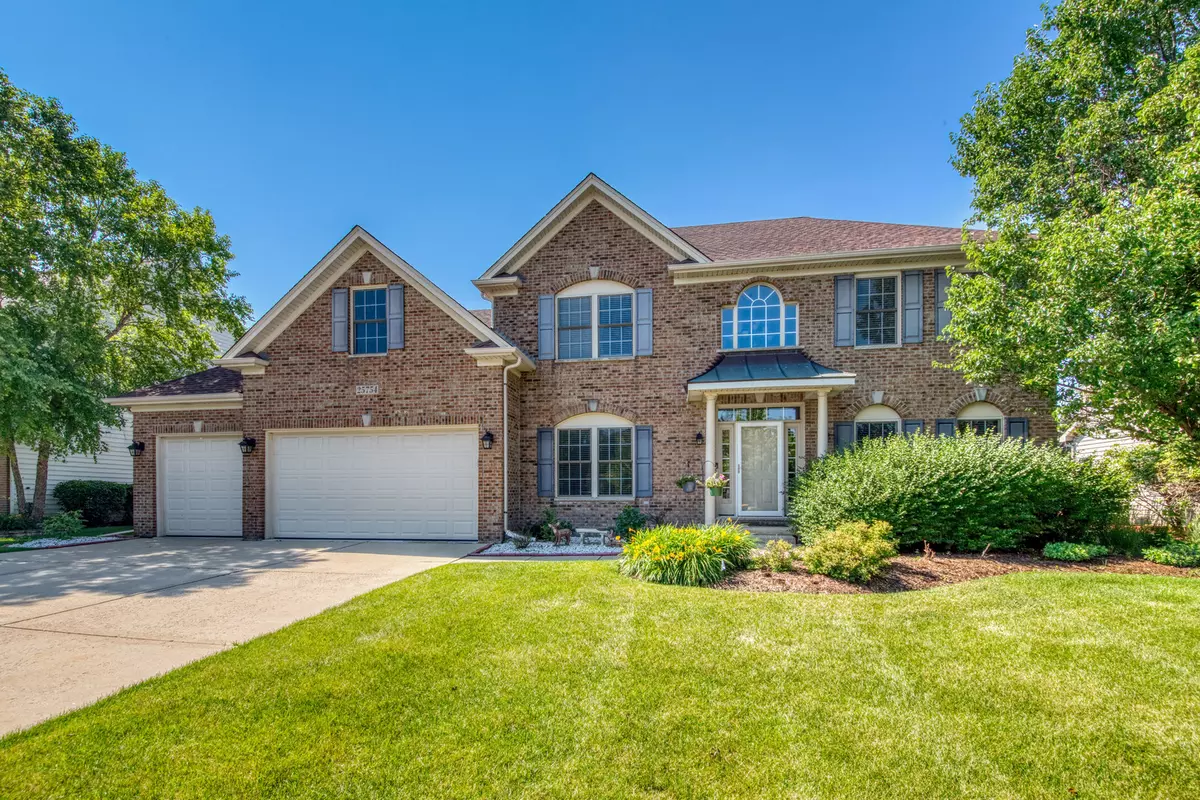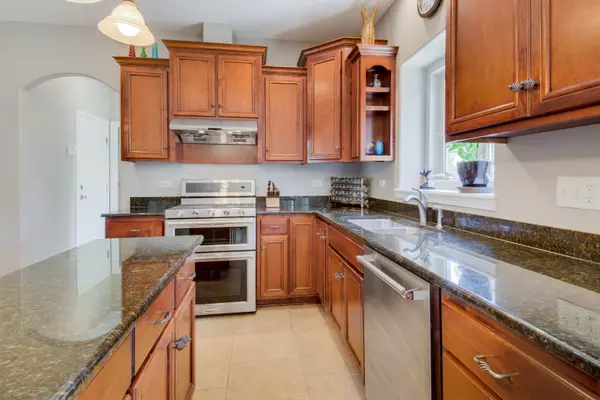$460,000
$459,900
For more information regarding the value of a property, please contact us for a free consultation.
25754 W Sunnymere DR Plainfield, IL 60585
5 Beds
3.5 Baths
3,000 SqFt
Key Details
Sold Price $460,000
Property Type Single Family Home
Sub Type Detached Single
Listing Status Sold
Purchase Type For Sale
Square Footage 3,000 sqft
Price per Sqft $153
Subdivision Prairie Ponds
MLS Listing ID 11147202
Sold Date 08/19/21
Bedrooms 5
Full Baths 3
Half Baths 1
HOA Fees $38/ann
Year Built 2004
Annual Tax Amount $9,669
Tax Year 2019
Lot Size 0.280 Acres
Lot Dimensions 85 X 138
Property Description
MUST SEE! Step inside this impeccable 5 bed/3.5 bath home in sought after Prairie Ponds subdivision. The captivating large two-story entryway flows perfectly into this desirable layout. Main level features hardwood and ceramic tile floors. Enjoy the luxurious open concept kitchen that includes newer stainless-steel appliances, granite countertops w/ island, range hood, breakfast area, and separate bar countertop. Spacious family room is complimented with a plethora of natural light and gas burning fireplace. Dining room is located perfectly off kitchen and includes luxurious wainscoting trim work. Living room is situated just off the front entry making it perfect for formal seating area. First floor den is tucked away perfect for home office. First floor laundry features new cupboards, washer/dryer, utility sink, and direct access to backyard. The primary bedroom includes massive walk-in closet with access to additional attic storage and finished bonus room. The primary bathroom has jacuzzi tub, separate shower, and double vanity. Second floor includes three additional bedrooms with spacious closets and ceiling fans. Welcome to your full finished dream basement with large rec room, bedroom, exercise space, full bath, and 2nd kitchen. Basement kitchen features new cabinets and granite countertops. Private fenced in backyard with large patio perfect for entertaining. Large 3 car garage includes recent epoxy floor, drywall finishing, and overhead storage rack. Brand new roof & gutters w/ down spouts in 2019. Excellent location close to schools, shopping, and restaurants. Move-in ready. Welcome home!
Location
State IL
County Will
Area Plainfield
Rooms
Basement Full
Interior
Interior Features Hardwood Floors, First Floor Laundry, Walk-In Closet(s), Granite Counters, Separate Dining Room
Heating Natural Gas, Forced Air
Cooling Central Air
Fireplaces Number 1
Fireplaces Type Gas Log, Gas Starter
Equipment Ceiling Fan(s), Sump Pump
Fireplace Y
Appliance Range, Microwave, Dishwasher, Refrigerator, Washer, Dryer, Disposal, Stainless Steel Appliance(s), Range Hood
Laundry In Unit, Sink
Exterior
Exterior Feature Patio
Parking Features Attached
Garage Spaces 3.0
Community Features Park, Lake, Curbs, Sidewalks, Street Lights, Street Paved
Roof Type Asphalt
Building
Lot Description Landscaped
Sewer Public Sewer
Water Public
New Construction false
Schools
Elementary Schools Walkers Grove Elementary School
Middle Schools Ira Jones Middle School
High Schools Plainfield North High School
School District 202 , 202, 202
Others
HOA Fee Include None
Ownership Fee Simple w/ HO Assn.
Special Listing Condition None
Read Less
Want to know what your home might be worth? Contact us for a FREE valuation!

Our team is ready to help you sell your home for the highest possible price ASAP

© 2024 Listings courtesy of MRED as distributed by MLS GRID. All Rights Reserved.
Bought with Mary LaPorta • Station Chicago

GET MORE INFORMATION





