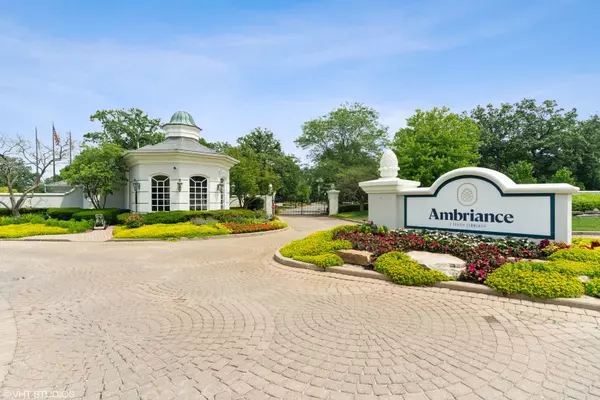$805,000
$850,000
5.3%For more information regarding the value of a property, please contact us for a free consultation.
604 Ambriance DR Burr Ridge, IL 60527
3 Beds
4.5 Baths
4,471 SqFt
Key Details
Sold Price $805,000
Property Type Single Family Home
Sub Type Detached Single
Listing Status Sold
Purchase Type For Sale
Square Footage 4,471 sqft
Price per Sqft $180
Subdivision Ambriance
MLS Listing ID 11063058
Sold Date 08/12/21
Style Contemporary
Bedrooms 3
Full Baths 4
Half Baths 1
HOA Fees $400/qua
Year Built 1992
Annual Tax Amount $20,894
Tax Year 2019
Lot Dimensions 98 X 124 X 51 X 151 X 50 X 201
Property Description
Unparalleled blend of architecture and nature, this custom built home retains the original owner's unique design concepts. Three finished levels currently offers a 3 bedroom floor plan with flexible spaces that can easily convert into an additional 2 to 3 more bedrooms and still offer multiple living areas. This home features 4 full and 1 half baths, the luxurious master suite on main level offers maximum in privacy and comfort, finished basement with walk out to brick paver patio, as well as a sauna and wine cellar. Wrapped in Lannon Stone exterior with cedar shake roofing and wrap around deck with hot tub, 3 car heated garage and brick paver walks and drive. Custom windows and many skylights drench this home with light all day long, pond view from this premium lot in secluded rear cul de sac of the development. Professionally managed and gated development features lush landscaping throughout, exceptional opportunity!
Location
State IL
County Cook
Area Burr Ridge
Rooms
Basement Full, Walkout
Interior
Interior Features Vaulted/Cathedral Ceilings, Skylight(s), Sauna/Steam Room, Bar-Wet, First Floor Bedroom, First Floor Laundry, First Floor Full Bath, Built-in Features, Walk-In Closet(s), Open Floorplan
Heating Natural Gas, Forced Air
Cooling Central Air, Zoned
Fireplaces Number 4
Fireplaces Type Gas Log, Gas Starter
Equipment Humidifier, Central Vacuum, Security System, Ceiling Fan(s), Sump Pump, Sprinkler-Lawn, Multiple Water Heaters
Fireplace Y
Appliance Microwave, Dishwasher, Washer, Dryer, Disposal, Indoor Grill, Cooktop, Built-In Oven
Laundry In Unit, Laundry Chute, Sink
Exterior
Exterior Feature Balcony, Deck, Hot Tub, Brick Paver Patio, Storms/Screens
Garage Attached
Garage Spaces 3.0
Waterfront false
Roof Type Shake
Building
Lot Description Cul-De-Sac, Irregular Lot, Landscaped
Sewer Public Sewer
Water Lake Michigan
New Construction false
Schools
Elementary Schools Pleasantdale Elementary School
Middle Schools Pleasantdale Middle School
High Schools Lyons Twp High School
School District 107 , 107, 204
Others
HOA Fee Include Insurance,Security,Snow Removal
Ownership Fee Simple
Special Listing Condition None
Read Less
Want to know what your home might be worth? Contact us for a FREE valuation!

Our team is ready to help you sell your home for the highest possible price ASAP

© 2024 Listings courtesy of MRED as distributed by MLS GRID. All Rights Reserved.
Bought with Haris Bruzga • Real People Realty, Inc.

GET MORE INFORMATION





