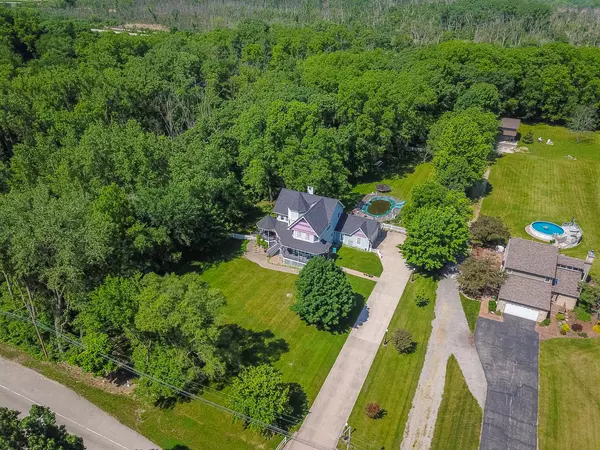$445,000
$450,000
1.1%For more information regarding the value of a property, please contact us for a free consultation.
14240 High RD Lockport, IL 60441
4 Beds
3.5 Baths
4,678 SqFt
Key Details
Sold Price $445,000
Property Type Single Family Home
Sub Type Detached Single
Listing Status Sold
Purchase Type For Sale
Square Footage 4,678 sqft
Price per Sqft $95
Subdivision High Road Estates
MLS Listing ID 11131811
Sold Date 08/06/21
Bedrooms 4
Full Baths 3
Half Baths 1
Year Built 1993
Annual Tax Amount $7,990
Tax Year 2019
Lot Size 1.380 Acres
Lot Dimensions 370X159
Property Description
This amazing custom Victorian home that's nestled on a private 1.38 acre wooded lot offers peaceful serenity with a scenic creek to the South and a forest preserve bordering the home on all 4 sides offering panoramic picturesque views from the wrap around front porch & large rear deck. This lovely home boasts a beautiful kitchen with granite counters, breakfast bar, newer stainless steel appliances including a double oven & pantry closet; Formal living room with fireplace; Formal dining room; Double door entry to the main level office; Master suite with sitting room, walk-in closet & private bath boasting a whirlpool tub, separate shower & double vanity; Bedroom 2&3 with Jack-n-Jill bath; Finished, walk-out basement that offers a full bath, kitchenette, bedroom (great for related living plus plenty of storage; The amazing, scenic, fenced yard offers a walking path to the outdoor retreat that offers a fire pit, outdoor bar area, shed & pool. New roof in 2019.
Location
State IL
County Will
Area Homer / Lockport
Rooms
Basement Full, Walkout
Interior
Interior Features Bar-Wet, Hardwood Floors, In-Law Arrangement, Walk-In Closet(s), Granite Counters
Heating Natural Gas, Forced Air
Cooling Central Air
Fireplaces Number 1
Fireplaces Type Attached Fireplace Doors/Screen, Gas Log, Gas Starter
Equipment TV-Cable, CO Detectors, Ceiling Fan(s), Sump Pump
Fireplace Y
Appliance Double Oven, Microwave, Dishwasher, Refrigerator, Washer, Dryer, Stainless Steel Appliance(s)
Exterior
Exterior Feature Deck, Patio, Porch, Above Ground Pool, Storms/Screens
Parking Features Attached
Garage Spaces 2.0
Roof Type Asphalt
Building
Lot Description Fenced Yard, Landscaped, Water View, Wooded, Mature Trees, Backs to Trees/Woods, Creek
Sewer Septic-Private
Water Private Well
New Construction false
Schools
Elementary Schools Walsh Elementary School
Middle Schools Oak Prairie Junior High School
High Schools Lockport Township High School
School District 92 , 92, 205
Others
HOA Fee Include None
Ownership Fee Simple
Special Listing Condition None
Read Less
Want to know what your home might be worth? Contact us for a FREE valuation!

Our team is ready to help you sell your home for the highest possible price ASAP

© 2024 Listings courtesy of MRED as distributed by MLS GRID. All Rights Reserved.
Bought with Teresa Stultz • Premier Living Properties

GET MORE INFORMATION





