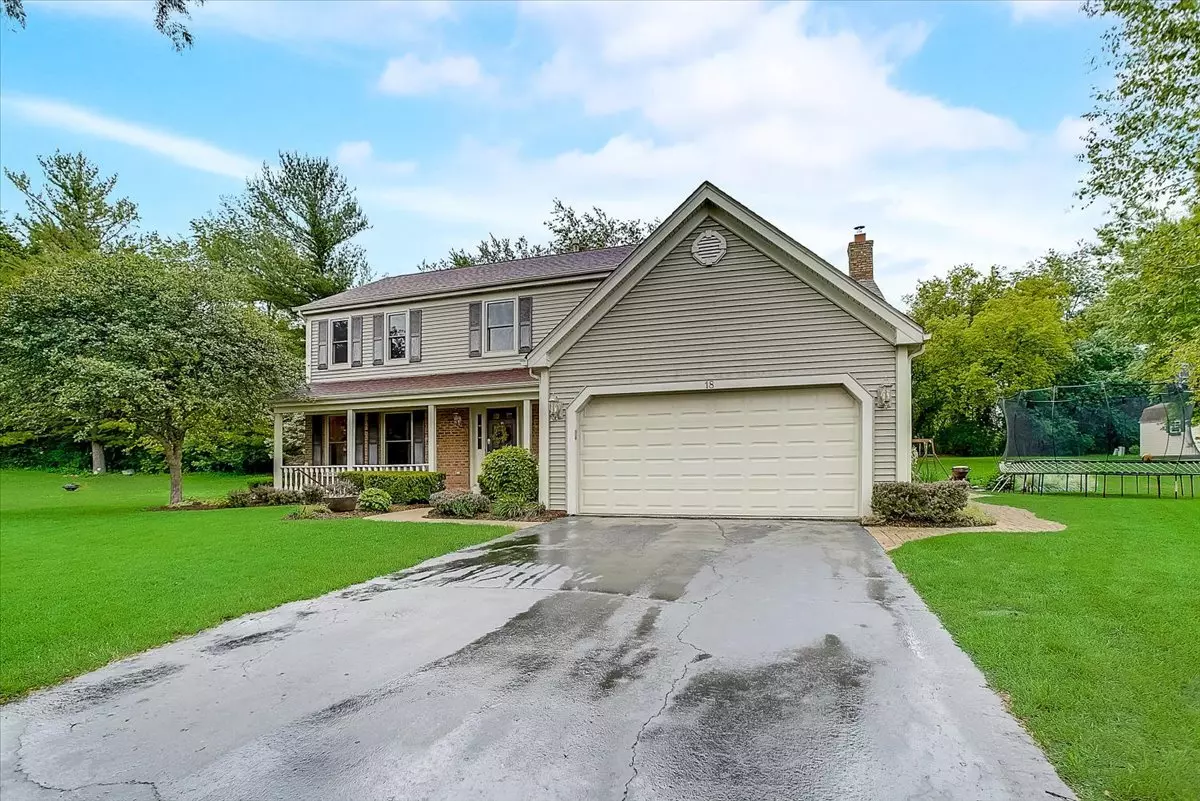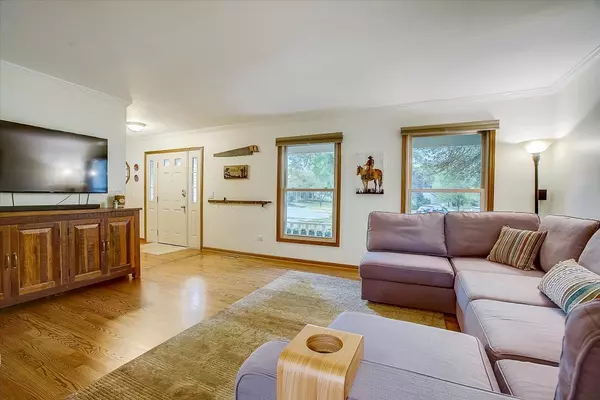$332,500
$309,000
7.6%For more information regarding the value of a property, please contact us for a free consultation.
18 Glenhurst CT Fox River Grove, IL 60021
4 Beds
2.5 Baths
2,404 SqFt
Key Details
Sold Price $332,500
Property Type Single Family Home
Sub Type Detached Single
Listing Status Sold
Purchase Type For Sale
Square Footage 2,404 sqft
Price per Sqft $138
MLS Listing ID 11132952
Sold Date 08/04/21
Bedrooms 4
Full Baths 2
Half Baths 1
Year Built 1987
Tax Year 2019
Lot Size 9,008 Sqft
Lot Dimensions 19000
Property Description
Here is your opportunity to move to the Foxmoor Neighborhood of Fox River Grove! This 4 bedroom home is located on a cul de sac. The entire first floor features new wood flooring installed in 2020. You will also love the open concept from the kitchen area to the living space featuring a wood burning stove. There is a brand new slider door to the enclosed porch which leads to the outdoor Hot Tub area. The spacious well maintained backyard was recently graded and seeded. Upstairs you will find 4 bedrooms with ample closet space. Two full bathrooms are located upstairs as well. The partial finished basement has an additional room currently being used as a guest space. The radon mitigation system was installed this year. Plenty of storage in the dry concrete crawlspace. The attached 2-car garage has attic access for even more storage! The Roof was replaced in 2017. Don't miss out and schedule your showing today.
Location
State IL
County Mc Henry
Area Fox River Grove
Rooms
Basement Partial
Interior
Interior Features Hardwood Floors, First Floor Laundry
Heating Natural Gas, Forced Air
Cooling Central Air
Fireplaces Number 1
Fireplaces Type Wood Burning Stove, Includes Accessories
Equipment Humidifier, Water-Softener Owned, Fan-Attic Exhaust, Sump Pump, Radon Mitigation System
Fireplace Y
Appliance Double Oven, Microwave, Dishwasher, Refrigerator, Disposal, Water Purifier Owned, Water Softener Owned
Laundry Gas Dryer Hookup, Electric Dryer Hookup, Laundry Chute, Laundry Closet
Exterior
Exterior Feature Patio, Porch, Hot Tub, Screened Patio
Parking Features Attached
Garage Spaces 2.0
Community Features Park, Curbs, Sidewalks, Street Lights, Street Paved
Building
Sewer Public Sewer
Water Public
New Construction false
Schools
Elementary Schools Algonquin Road Elementary School
Middle Schools Fox River Grove Jr Hi School
High Schools Cary-Grove Community High School
School District 3 , 3, 155
Others
HOA Fee Include None
Ownership Fee Simple
Special Listing Condition None
Read Less
Want to know what your home might be worth? Contact us for a FREE valuation!

Our team is ready to help you sell your home for the highest possible price ASAP

© 2024 Listings courtesy of MRED as distributed by MLS GRID. All Rights Reserved.
Bought with Paul Dimmick • @properties

GET MORE INFORMATION





