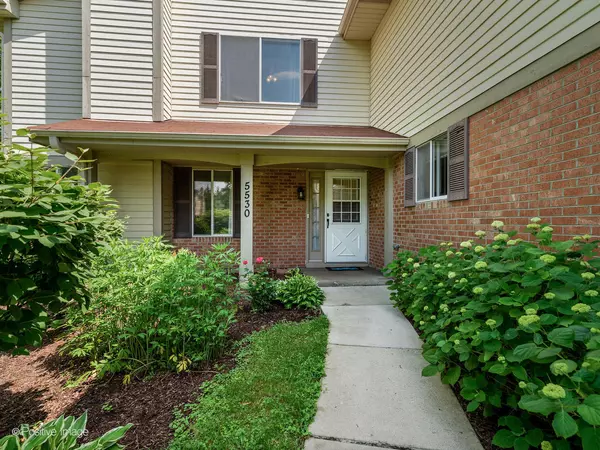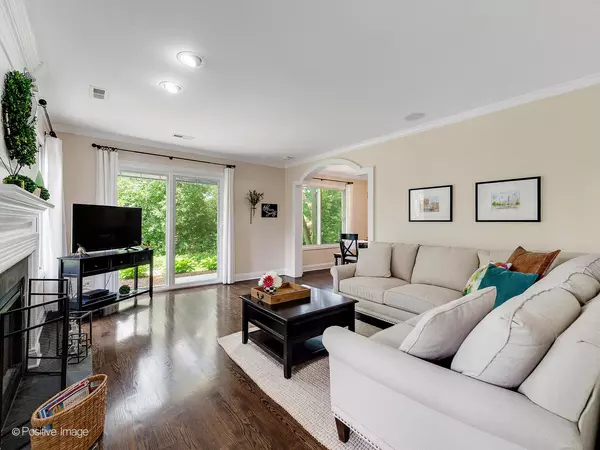$245,000
$245,000
For more information regarding the value of a property, please contact us for a free consultation.
5530 Barclay CT Clarendon Hills, IL 60514
3 Beds
1.5 Baths
1,138 SqFt
Key Details
Sold Price $245,000
Property Type Townhouse
Sub Type Townhouse-2 Story
Listing Status Sold
Purchase Type For Sale
Square Footage 1,138 sqft
Price per Sqft $215
Subdivision Barclay Court
MLS Listing ID 11119953
Sold Date 07/30/21
Bedrooms 3
Full Baths 1
Half Baths 1
HOA Fees $240/mo
Rental Info No
Year Built 1985
Annual Tax Amount $3,893
Tax Year 2019
Lot Dimensions 1138
Property Description
The best on Barclay Court! This is a beautiful 3 bedroom, 1.5 bathroom corner unit townhome with an oversized one car attached garage! Lives more like a single family home with a private entrance in a serene setting! On the main level: foyer with travertine flooring, updated powder room, living room open to dining room, kitchen with granite counter-tops and newer stainless steel appliances, leading to laundry room and garage. On the second floor, three generously sized bedrooms, all with ceiling fans and a full updated bathroom. Meticulously maintained by current owner, updated bathrooms, new light fixtures, new sliding glass patio door, refinished wood flooring, & stainless steel appliances! HVAC 2013, Water Heater 2015, Kitchen Appliances 2016, Washer/ Dryer 2016, Garage Door opener 2018. Front porch and patio overlooks the gorgeous and mature landscaping! Conveniently located with an easy walk to downtown Clarendon Hills and access to route 83 and Metra. Enjoy exceptional shopping, dining, & the wonderful farmers market with all downtown Clarendon Hills has to offer!. Top rated schools! Do not miss this move-in ready opportunity!
Location
State IL
County Du Page
Area Clarendon Hills
Rooms
Basement None
Interior
Interior Features Hardwood Floors, First Floor Laundry, Laundry Hook-Up in Unit
Heating Natural Gas, Forced Air
Cooling Central Air
Fireplaces Number 1
Fireplaces Type Gas Log, Gas Starter
Equipment TV-Cable, CO Detectors, Ceiling Fan(s)
Fireplace Y
Appliance Range, Microwave, Dishwasher, Refrigerator, Washer, Dryer, Stainless Steel Appliance(s)
Laundry In Unit
Exterior
Exterior Feature Patio, End Unit
Parking Features Attached
Garage Spaces 1.0
Amenities Available Ceiling Fan
Roof Type Asphalt
Building
Lot Description Corner Lot, Cul-De-Sac, Landscaped, Mature Trees
Story 2
Sewer Public Sewer
Water Public
New Construction false
Schools
Elementary Schools Maercker Elementary School
Middle Schools Westview Hills Middle School
High Schools Hinsdale Central High School
School District 60 , 60, 86
Others
HOA Fee Include Parking,Insurance,Exterior Maintenance,Lawn Care,Snow Removal
Ownership Fee Simple w/ HO Assn.
Special Listing Condition None
Pets Allowed Cats OK, Dogs OK
Read Less
Want to know what your home might be worth? Contact us for a FREE valuation!

Our team is ready to help you sell your home for the highest possible price ASAP

© 2024 Listings courtesy of MRED as distributed by MLS GRID. All Rights Reserved.
Bought with Janet Tangorra • Charles Rutenberg Realty of IL

GET MORE INFORMATION





