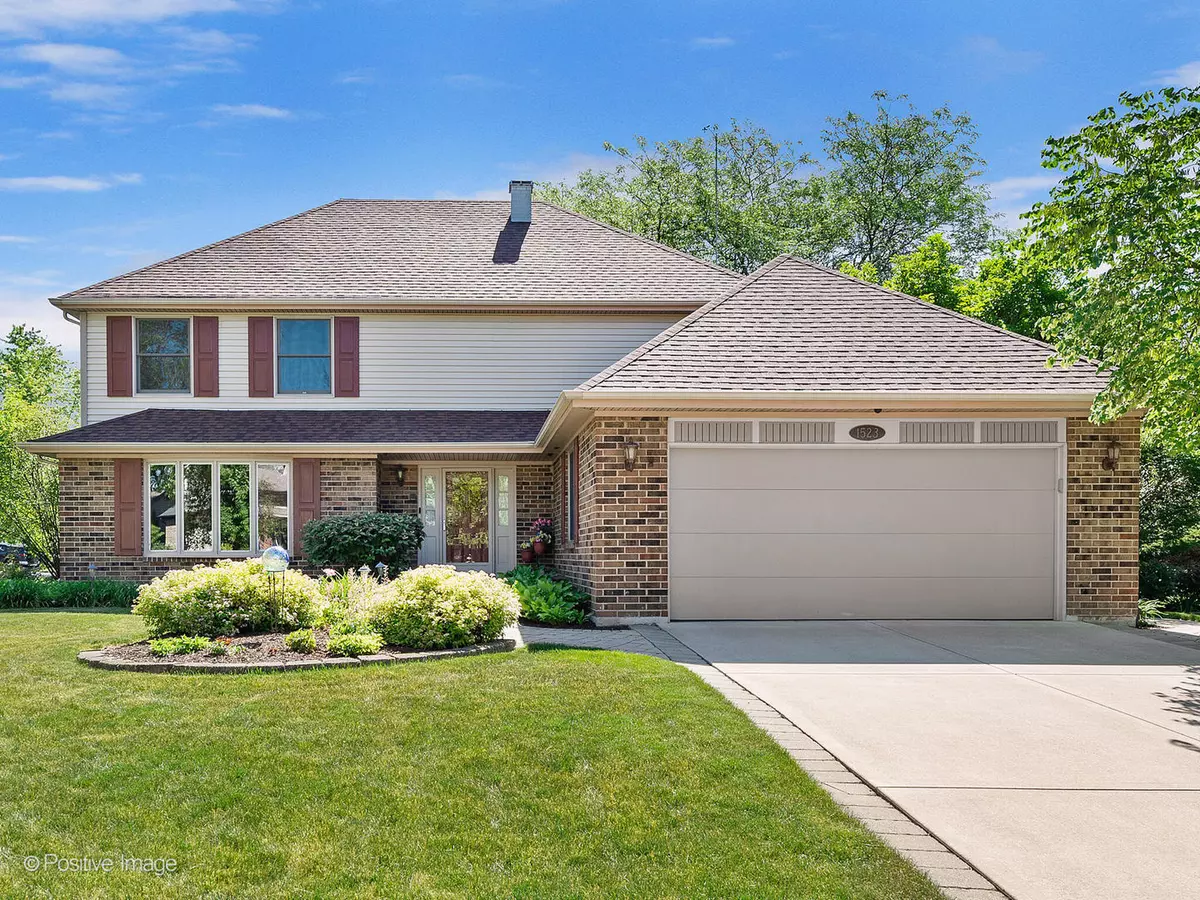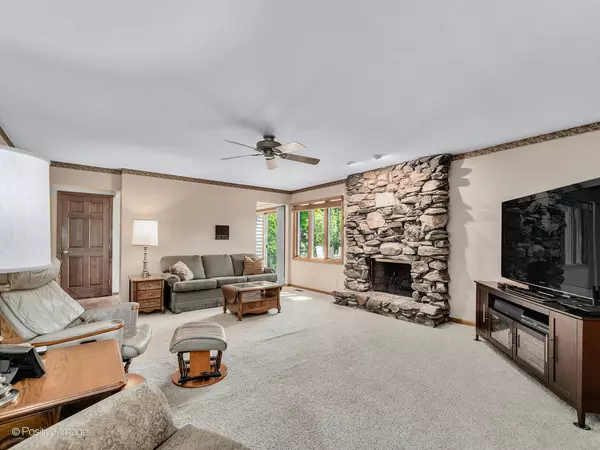$468,000
$474,900
1.5%For more information regarding the value of a property, please contact us for a free consultation.
1523 Castlewood DR Wheaton, IL 60189
4 Beds
2.5 Baths
2,456 SqFt
Key Details
Sold Price $468,000
Property Type Single Family Home
Sub Type Detached Single
Listing Status Sold
Purchase Type For Sale
Square Footage 2,456 sqft
Price per Sqft $190
Subdivision Briarcliffe Knolls
MLS Listing ID 11128423
Sold Date 08/03/21
Bedrooms 4
Full Baths 2
Half Baths 1
Year Built 1980
Annual Tax Amount $10,152
Tax Year 2020
Lot Size 10,454 Sqft
Lot Dimensions 88.8X125X79.8X125.3
Property Description
THIS IS THE ONE! Corner lot, beautiful oasis of a backyard and space galore! 1523 Castlewood has 4 generous bedrooms, 2.5 baths and a gigantic, finished basement. Backyard with gorgeous perennials, potting bench, paver patio for summertime entertaining & a calming fountain. Patio has been plumbed for gas grill, wired for electric & reinforced for your future pergola. A large storage shed stands ready to hold all your stuff in the off season. Family sized kitchen with stainless appliances, eating area & sliding glass door access to the patio. Bright, welcoming living room with big bay window flows to the dining room with crown molding & chair rail. Cozy & inviting, the family room's stone, gas fireplace will warm your heart. Freshly updated, the laundry room on this level makes wash day a breeze, with cabinets, clothes rack, utility sink & cubby storage. The second floor, master bedroom with private bath and walk in closet will be your relaxing retreat. Three more spacious bedrooms (one currently an office & two with walk in closets) embrace the whole family. The wall between the master bedroom & office is insulated reducing noise between rooms, perfect for fussy sleepers! Hall bath with shower/tub combo for bath time & dual sinks help keep the peace. Don't miss the basement that goes on & on. Recreation room, game area, e-learning/craft space & basement office. But wait, theres more! Bright work room with work bench & utility sink, & an unfinished storage area. Excellent District 200 Schools nearby. Close to downtown Wheaton's summer fun, parks, shopping & dining. 15 minutes to I-355. New furnace in 2020. This is the one, put down roots!
Location
State IL
County Du Page
Area Wheaton
Rooms
Basement Full
Interior
Interior Features First Floor Laundry, Built-in Features, Walk-In Closet(s)
Heating Natural Gas, Forced Air
Cooling Central Air
Fireplaces Number 1
Fireplaces Type Gas Log
Fireplace Y
Appliance Range, Dishwasher, Refrigerator, Washer, Dryer, Disposal, Stainless Steel Appliance(s), Water Softener Owned, Intercom
Laundry Sink
Exterior
Exterior Feature Patio
Parking Features Attached
Garage Spaces 2.0
Community Features Curbs, Sidewalks, Street Lights, Street Paved
Roof Type Asphalt
Building
Lot Description Corner Lot, Partial Fencing
Sewer Public Sewer
Water Public
New Construction false
Schools
Elementary Schools Jefferson School
Middle Schools Edison Middle School
High Schools Wheaton Warrenville South H S
School District 200 , 200, 200
Others
HOA Fee Include None
Ownership Fee Simple
Special Listing Condition None
Read Less
Want to know what your home might be worth? Contact us for a FREE valuation!

Our team is ready to help you sell your home for the highest possible price ASAP

© 2024 Listings courtesy of MRED as distributed by MLS GRID. All Rights Reserved.
Bought with Julie Goodyear • @Properties

GET MORE INFORMATION





