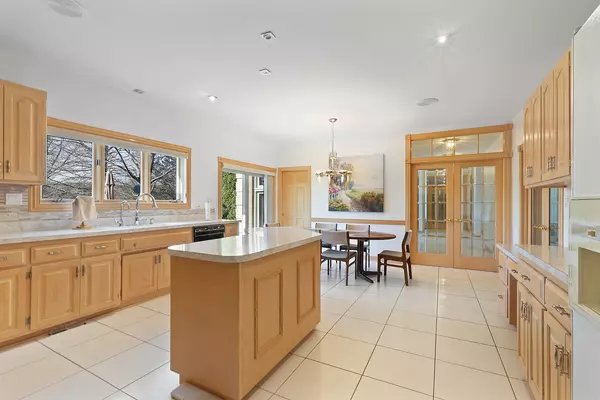$600,000
$625,000
4.0%For more information regarding the value of a property, please contact us for a free consultation.
1021 Prestwick DR Frankfort, IL 60423
6 Beds
3.5 Baths
4,756 SqFt
Key Details
Sold Price $600,000
Property Type Single Family Home
Sub Type Detached Single
Listing Status Sold
Purchase Type For Sale
Square Footage 4,756 sqft
Price per Sqft $126
Subdivision Prestwick Country Club
MLS Listing ID 11057597
Sold Date 08/03/21
Style Georgian
Bedrooms 6
Full Baths 3
Half Baths 1
Year Built 1990
Annual Tax Amount $9,816
Tax Year 2019
Lot Size 0.690 Acres
Lot Dimensions 146X206X146X197
Property Description
Stunning all brick 4,756 SF two-story Georgian style home on the par three, 12th hole of the Prestwick Estates Country Club. Extra wide circular drive leads to this custom home with mature trees, award winning landscaping and very spacious rooms. Top quality all brick construction for this grand estate. Step inside to a welcoming grand foyer with custom made winding oak staircase. Notice the extra wide hallways, 9' ceilings and freshly painted walls throughout. What you won't see is the extra thick 5/8" drywall, 2x6 framing allowing for extra insulation and separate upstairs and downstairs HVAC systems that make this home quiet and energy efficient. Soaring two story ceiling in the family room with ceiling fan, upgraded windows and floor to ceiling wood burning marble fireplace. Spacious eat-in kitchen features large dining area, pantry and center island allowing plenty of natural lighting and great golf course views. Double glass doors open up to the kitchen, formal dining room and private main level office. Huge laundry/mud room creates unique separation between the 1 car garage and extra long/wide 2 car garage where you will also find a massive workroom and extra attic storage with 14' ceilings. Upstairs boasts a large master bedroom with spacious ensuite, built-in closet and oversized walk-in closet. Three other spacious bedrooms (one with an attached bath) are also found upstairs along with a roomy, bright sitting room and attached princess balcony providing amazing views of the golf course. The walkout basement has access to this 1/2 acre plus yard and patio. Equipped with an in-ground lawn sprinkler system fed by private well water. The finished basement has a large foyer, cozy recreation room, 2 additional bedrooms, a playroom, utility room, extra storage and space for a second kitchen. New lifetime roof, new sliding doors, three sump pumps for additional backup, newer upstairs HVAC and newer large capacity water heater round out this well cared for estate home. Schedule a showing today for a most enjoyable viewing.
Location
State IL
County Will
Area Frankfort
Rooms
Basement Full
Interior
Interior Features Vaulted/Cathedral Ceilings, Hardwood Floors, First Floor Laundry
Heating Natural Gas, Forced Air
Cooling Central Air
Fireplaces Number 1
Fireplaces Type Wood Burning
Equipment CO Detectors, Sump Pump, Sprinkler-Lawn
Fireplace Y
Appliance Range, Microwave, Dishwasher, Refrigerator, Washer, Dryer
Laundry Gas Dryer Hookup, In Unit, Sink
Exterior
Exterior Feature Balcony, Deck, Patio, Porch
Parking Features Attached
Garage Spaces 3.0
Community Features Clubhouse, Pool, Tennis Court(s), Street Paved
Roof Type Asphalt
Building
Lot Description Golf Course Lot, Landscaped
Sewer Public Sewer
Water Community Well
New Construction false
Schools
High Schools Lincoln-Way East High School
School District 157C , 157C, 210
Others
HOA Fee Include None
Ownership Fee Simple
Special Listing Condition Home Warranty
Read Less
Want to know what your home might be worth? Contact us for a FREE valuation!

Our team is ready to help you sell your home for the highest possible price ASAP

© 2024 Listings courtesy of MRED as distributed by MLS GRID. All Rights Reserved.
Bought with Hanan Abdelsalam • Vision Realty Inc.

GET MORE INFORMATION





