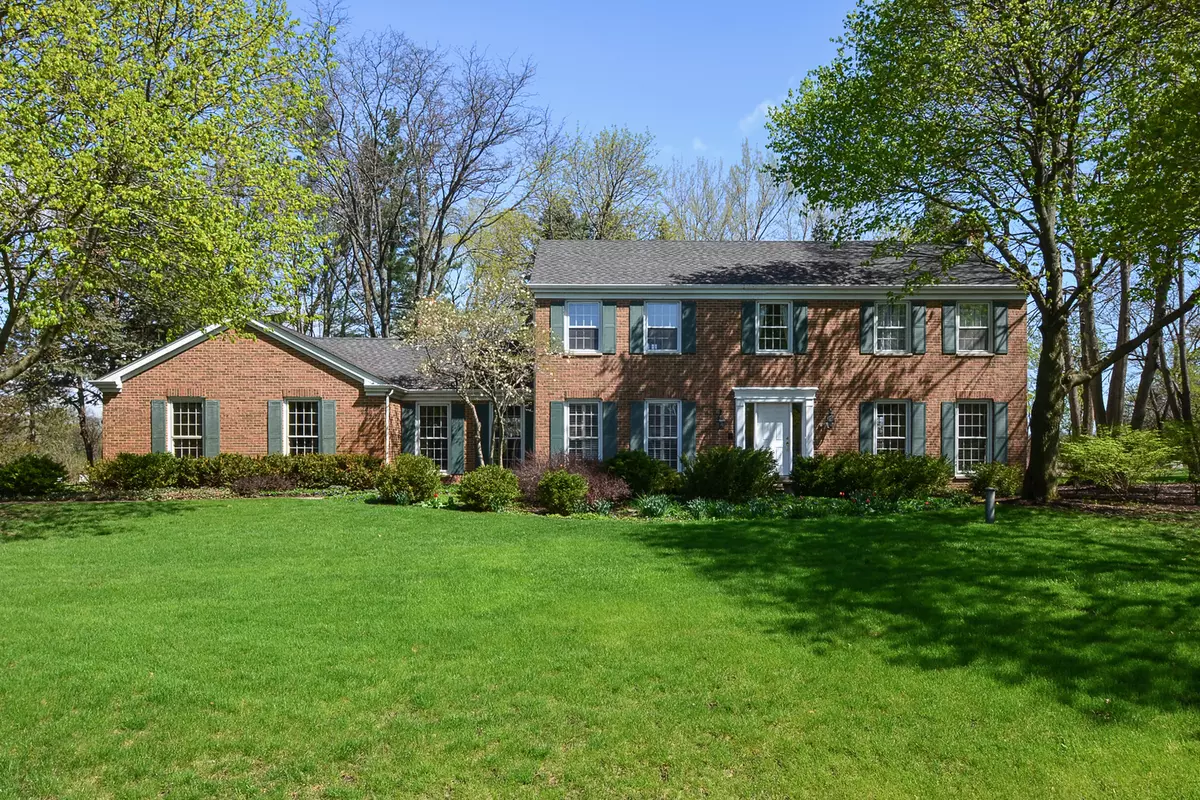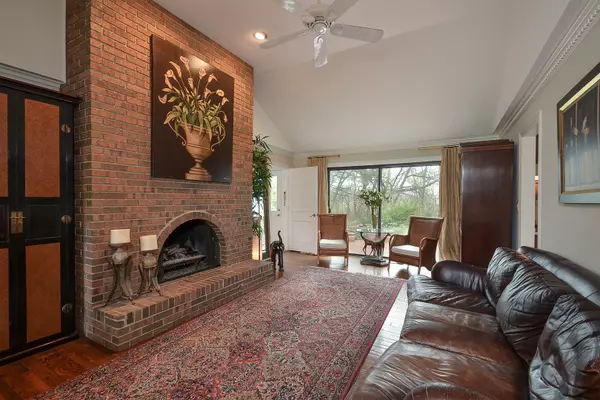$507,500
$559,900
9.4%For more information regarding the value of a property, please contact us for a free consultation.
2106 Bannockburn Inverness, IL 60067
4 Beds
3 Baths
2,947 SqFt
Key Details
Sold Price $507,500
Property Type Single Family Home
Sub Type Detached Single
Listing Status Sold
Purchase Type For Sale
Square Footage 2,947 sqft
Price per Sqft $172
Subdivision Bonny Glen
MLS Listing ID 11069221
Sold Date 07/28/21
Style Colonial
Bedrooms 4
Full Baths 2
Half Baths 2
HOA Fees $16/ann
Year Built 1979
Annual Tax Amount $11,128
Tax Year 2019
Lot Size 0.930 Acres
Lot Dimensions 232X197X224X194
Property Description
Wonderful private cul-de-sac location, backing to an open expanse, all while being a part of a great neighborhood like Bonny Glen! This 2-story center entry colonial offers an island kitchen with granite countertops, stainless steel appliances and a bay eating area overlooking the beautifully landscaped picturesque backyard. The adjacent family room has a cathedral ceiling and gas fireplace as the centerpiece. Access to the backyard and expansive paver brick patio can be found from the family room or mud/laundry rm. Each of the 4 bedrooms upstairs have their own unique style and the bathrooms have been beautifully remodeled. Another pleasantly surprising feature is the interior door and trim package has been upgraded to a more current style. There is also a large full basement, ready for whatever need arises.
Location
State IL
County Cook
Area Inverness
Rooms
Basement Full
Interior
Interior Features Hardwood Floors, Heated Floors, Walk-In Closet(s)
Heating Natural Gas, Forced Air
Cooling Central Air
Fireplaces Number 2
Fireplaces Type Gas Log
Equipment Water-Softener Owned, Sump Pump
Fireplace Y
Appliance Double Oven, Microwave, Dishwasher, Refrigerator, Washer, Dryer, Disposal, Cooktop
Exterior
Exterior Feature Brick Paver Patio
Parking Features Attached
Garage Spaces 2.5
Roof Type Asphalt
Building
Lot Description Cul-De-Sac
Sewer Septic-Private
Water Private Well
New Construction false
Schools
Elementary Schools Thomas Jefferson Elementary Scho
Middle Schools Carl Sandburg Junior High School
High Schools Wm Fremd High School
School District 15 , 15, 211
Others
HOA Fee Include Other
Ownership Fee Simple w/ HO Assn.
Special Listing Condition None
Read Less
Want to know what your home might be worth? Contact us for a FREE valuation!

Our team is ready to help you sell your home for the highest possible price ASAP

© 2024 Listings courtesy of MRED as distributed by MLS GRID. All Rights Reserved.
Bought with Raymond Morandi • Morandi Properties, Inc

GET MORE INFORMATION





