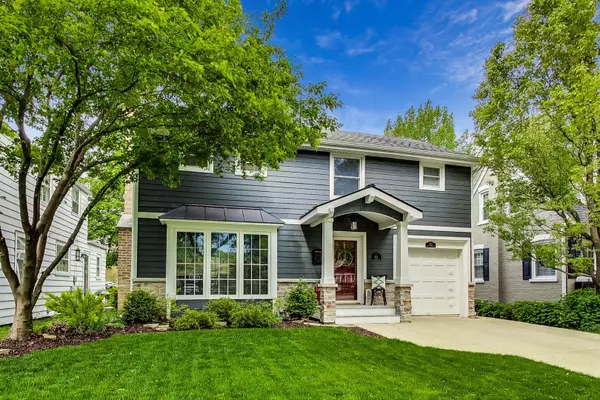$461,000
$439,500
4.9%For more information regarding the value of a property, please contact us for a free consultation.
322 S Albert ST Mount Prospect, IL 60056
3 Beds
1.5 Baths
1,522 SqFt
Key Details
Sold Price $461,000
Property Type Single Family Home
Sub Type Detached Single
Listing Status Sold
Purchase Type For Sale
Square Footage 1,522 sqft
Price per Sqft $302
Subdivision Triangle
MLS Listing ID 11094151
Sold Date 07/30/21
Style Colonial
Bedrooms 3
Full Baths 1
Half Baths 1
Year Built 1945
Annual Tax Amount $6,818
Tax Year 2019
Lot Size 7,470 Sqft
Lot Dimensions 45X166
Property Description
Charming Georgian Colonial located in the sought-after Triangle area and on popular Albert street. Great features throughout starting new 2018 portico front Trex board porch and new Hardie Plank exterior (fiber cement siding) - prior to installing new siding, removed old, added blow-in wall insulation/then Tyvek wrap and blown in attic insulation. Hardwood floors, 6 panel doors, plantation blinds throughout, crown molding in LR & DR, new light fixtures, box bay front build out in living room with fireplace. Newer "open plan" kitchen with maple cabinets (one glass front & twin pantry cabinets), Quartz countertops, Kohler farm sink, glass ceramic subway tile backsplash, quality Kitchen Aid stainless steel appliances including Viking microwave. Formal dining room offers glass french doors out to step down screened porch with new flex rubber storm windows/triple track - great for rain protection and extending spring & fall seasons. Three nice size bedrooms up - master bedroom features full shiplap wall, good closets and updated full bathroom that also features shiplap highlights. Full drywall finished lower level/basement - extra wide design/plan with storage closets including washer/dryer/furnace closet under stairs for best use of space. Windows have all been replaced, overhead sewer, energy efficient furnace & central air, updated 200AMP/CB electrical service. Gorgeous - deep backyard - fenced & well landscaped, 20' x 10' concrete patio and shed & playset stay ith home. Double wide driveway for multiple cars and interior access attached garage. Popular school district 57 and Prospect HS. Only 6 blocks from the Metra Train Station and the shops and restaurants of downtown Mount Prospect.
Location
State IL
County Cook
Area Mount Prospect
Rooms
Basement Full
Interior
Interior Features Hardwood Floors, Open Floorplan
Heating Natural Gas, Forced Air
Cooling Central Air
Fireplaces Number 1
Fireplaces Type Wood Burning
Equipment Humidifier, TV-Cable, CO Detectors, Ceiling Fan(s), Sump Pump, Backup Sump Pump;
Fireplace Y
Appliance Range, Microwave, Dishwasher, Refrigerator, Washer, Dryer, Stainless Steel Appliance(s)
Laundry Gas Dryer Hookup
Exterior
Exterior Feature Patio, Porch Screened, Storms/Screens
Parking Features Attached
Garage Spaces 1.0
Community Features Park, Curbs, Sidewalks, Street Lights, Street Paved
Roof Type Asphalt
Building
Lot Description Fenced Yard, Landscaped, Wood Fence
Sewer Overhead Sewers
Water Lake Michigan
New Construction false
Schools
Elementary Schools Fairview Elementary School
Middle Schools Lincoln Junior High School
High Schools Prospect High School
School District 57 , 57, 214
Others
HOA Fee Include None
Ownership Fee Simple
Special Listing Condition None
Read Less
Want to know what your home might be worth? Contact us for a FREE valuation!

Our team is ready to help you sell your home for the highest possible price ASAP

© 2024 Listings courtesy of MRED as distributed by MLS GRID. All Rights Reserved.
Bought with Kyle Payne • @properties

GET MORE INFORMATION





