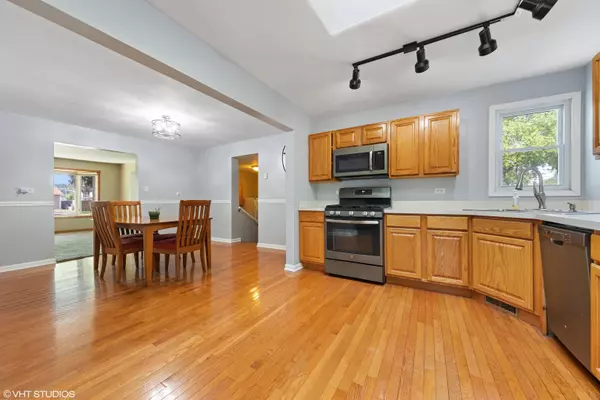$315,000
$349,000
9.7%For more information regarding the value of a property, please contact us for a free consultation.
4930 138th CT Crestwood, IL 60418
6 Beds
2.5 Baths
3,200 SqFt
Key Details
Sold Price $315,000
Property Type Single Family Home
Sub Type Detached Single
Listing Status Sold
Purchase Type For Sale
Square Footage 3,200 sqft
Price per Sqft $98
MLS Listing ID 11109416
Sold Date 07/26/21
Style Quad Level
Bedrooms 6
Full Baths 2
Half Baths 1
Year Built 1955
Annual Tax Amount $6,189
Tax Year 2019
Lot Size 0.265 Acres
Lot Dimensions 87.9X130
Property Description
Possibilities are endless with this unique multilevel home in Crestwood. A rare find, this 6 bedroom, 2.5 bathroom house can easily be used for related living. 3 bedrooms and 1.5 bathrooms on the main level along with a large family and living room. Enjoy entertaining with the open kitchen including extra space in the butler pantry making preparation and cleanup a breeze. Kitchen has hardwood floors, stainless steel appliances and a beautiful skylight. A large dining area for those family dinners. An additional 3 spacious bedrooms upstairs along with another full bathroom. Plenty of storage with ample closet space in all bedrooms, 2 of them featuring walk in closets. Have fun gathering for game night or movie night in this insanely large finished basement with a gas fireplace for those chilly nights. More than enough room for everyone! Extra storage in the unfinished sub basement.Parking has never been easier with this oversized drive leading to the 2 car detached garage. This won't last!!
Location
State IL
County Cook
Area Crestwood
Rooms
Basement Full
Interior
Interior Features Skylight(s), Hardwood Floors, First Floor Bedroom, In-Law Arrangement, First Floor Laundry, First Floor Full Bath, Walk-In Closet(s), Some Carpeting
Heating Natural Gas
Cooling Central Air
Fireplaces Number 1
Fireplaces Type Gas Starter
Fireplace Y
Appliance Range, Microwave, Dishwasher, Washer, Dryer, Stainless Steel Appliance(s)
Exterior
Exterior Feature Patio, Porch, Storms/Screens
Parking Features Detached
Garage Spaces 2.0
Roof Type Asphalt
Building
Lot Description Sidewalks, Streetlights
Sewer Public Sewer
Water Public
New Construction false
Schools
Elementary Schools Nathan Hale Intermediate
Middle Schools Nathan Hale Middle School
School District 130 , 130, 218
Others
HOA Fee Include None
Ownership Fee Simple
Special Listing Condition None
Read Less
Want to know what your home might be worth? Contact us for a FREE valuation!

Our team is ready to help you sell your home for the highest possible price ASAP

© 2024 Listings courtesy of MRED as distributed by MLS GRID. All Rights Reserved.
Bought with Catherine LaBelle • Baird & Warner

GET MORE INFORMATION





