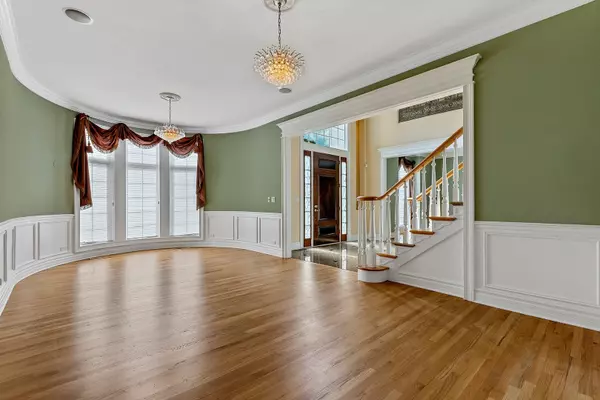$975,000
$1,025,000
4.9%For more information regarding the value of a property, please contact us for a free consultation.
102 Ambriance DR Burr Ridge, IL 60527
5 Beds
6 Baths
5,049 SqFt
Key Details
Sold Price $975,000
Property Type Single Family Home
Sub Type Detached Single
Listing Status Sold
Purchase Type For Sale
Square Footage 5,049 sqft
Price per Sqft $193
Subdivision Ambriance
MLS Listing ID 11122373
Sold Date 07/22/21
Bedrooms 5
Full Baths 5
Half Baths 2
HOA Fees $500/mo
Year Built 2002
Annual Tax Amount $26,733
Tax Year 2019
Lot Size 0.597 Acres
Lot Dimensions 125X190
Property Description
Huge PRICE Reduction for this impeccable 2002 construction home on a beautiful 1 Acre lot in 24 hr Gated Ambriance in Burr Ridge. Elegantly distinguished 2 stories with an open floor plan, sleekly styled, and soaring ceiling heights. This impressive home possesses 5 bedrooms, all upstairs bedrooms are en-suite and 5.2 bathrooms with a skylight in it. A two-story atrium with marble flooring salutes you upon entrance, with a lavish living room and spacious dining room flanking the foyer. A Ceremonious kitchen with ample cabinets, double ovens, island, desk, wet bar, and high-end stainless appliances breakfast nook and butlers pantry. 1st floor also has a private office, family room with access to brick paver patio in yard, and mudroom/laundry room, and 3 car garage. The Master bedroom ensuite is its own oasis with not only a sitting room, gigantic master closet, and master bathroom, but also a huge bonus room/exercise room above the garage along with laundry. The fully finished basement has new carpeting, a great family room, a 5th bedroom, and a full bathroom with a jacuzzi, as well as a wet bar, laundry hook up, and ample storage. Truly beautiful home in a wonderful subdivision, close to shopping, restaurants, and expressways.
Location
State IL
County Cook
Area Burr Ridge
Rooms
Basement Full
Interior
Interior Features Vaulted/Cathedral Ceilings, Skylight(s), Bar-Wet, Hardwood Floors, First Floor Laundry, Second Floor Laundry, Walk-In Closet(s), Bookcases, Drapes/Blinds, Granite Counters, Separate Dining Room
Heating Natural Gas, Forced Air, Zoned
Cooling Central Air, Zoned
Fireplaces Number 2
Fireplaces Type Wood Burning, Gas Log, Gas Starter
Equipment Humidifier, Ceiling Fan(s), Sump Pump, Multiple Water Heaters
Fireplace Y
Appliance Double Oven, Microwave, Dishwasher, Refrigerator, Washer, Dryer, Stainless Steel Appliance(s), Wine Refrigerator, Cooktop, Down Draft, Gas Cooktop
Laundry Multiple Locations, Sink
Exterior
Exterior Feature Brick Paver Patio, Storms/Screens
Garage Attached
Garage Spaces 3.0
Community Features Curbs, Gated, Street Lights, Street Paved
Waterfront false
Roof Type Shake
Building
Lot Description Cul-De-Sac, Landscaped
Sewer Public Sewer
Water Lake Michigan, Public
New Construction false
Schools
Elementary Schools Pleasantdale Elementary School
Middle Schools Pleasantdale Elementary School
High Schools Lyons Twp High School
School District 107 , 107, 204
Others
HOA Fee Include Security
Ownership Fee Simple w/ HO Assn.
Special Listing Condition List Broker Must Accompany
Read Less
Want to know what your home might be worth? Contact us for a FREE valuation!

Our team is ready to help you sell your home for the highest possible price ASAP

© 2024 Listings courtesy of MRED as distributed by MLS GRID. All Rights Reserved.
Bought with Brittany Simon • Compass

GET MORE INFORMATION





