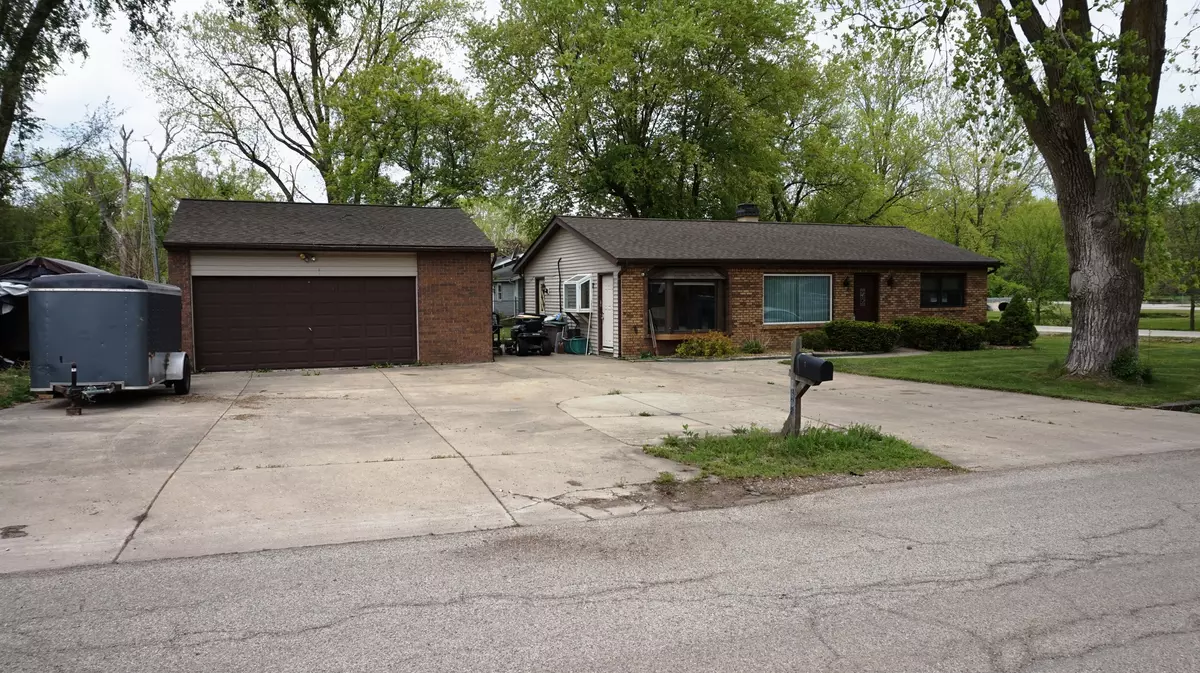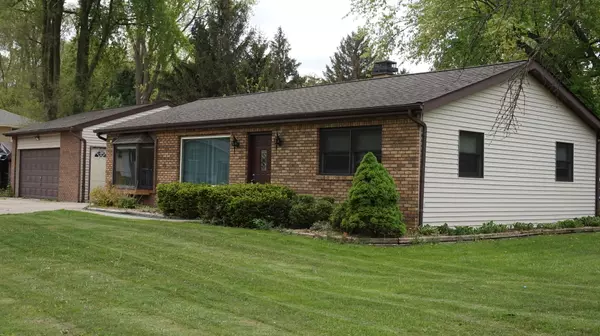$180,000
$189,900
5.2%For more information regarding the value of a property, please contact us for a free consultation.
9603 W Witchie DR Fox River Grove, IL 60021
3 Beds
2 Baths
1,250 SqFt
Key Details
Sold Price $180,000
Property Type Single Family Home
Sub Type Detached Single
Listing Status Sold
Purchase Type For Sale
Square Footage 1,250 sqft
Price per Sqft $144
MLS Listing ID 11090902
Sold Date 07/23/21
Style Ranch
Bedrooms 3
Full Baths 2
Year Built 1968
Annual Tax Amount $2,362
Tax Year 2019
Lot Size 0.266 Acres
Lot Dimensions 105X118
Property Description
This cute solid ranch in Fox River Grove is on a huge lot in unincorporated McHenry County..Low taxes..Close to schools, shopping, Metra train and river front park. Originally built as a 2 bedroom 1 bath, 1 car attached garage, owner converted the garage to a 3rd bedroom and combination bath/laundry room..Amazing hardwood flooring throughout. Detached 2 car garage is heated and has hardwood lining the walls! Super for the hobbyist. Expansive driveway offers room for 6 cars, or room to store your boat, RV, etc. U shaped kitchen offers a garden window and breakfast bar seating, and door leading to the huge backyard. Roof and well pump approx 5 years new. Home needs some TLC, bring your ideas, good sized bedrooms, and a great location for commuters. Home is sold as-is. Recent elevation certificate stating property is NOT in a flood plain..Seller offering 1 year home warranty for the lucky buyer.
Location
State IL
County Mc Henry
Area Fox River Grove
Rooms
Basement None
Interior
Interior Features Hardwood Floors, First Floor Bedroom, First Floor Laundry, First Floor Full Bath, Open Floorplan
Heating Natural Gas, Forced Air
Cooling Central Air
Equipment CO Detectors, Ceiling Fan(s)
Fireplace N
Appliance Range, Microwave, Refrigerator, Freezer
Laundry In Unit, In Bathroom
Exterior
Exterior Feature Patio
Parking Features Detached
Garage Spaces 2.0
Community Features Street Paved
Roof Type Asphalt
Building
Lot Description Corner Lot, Mature Trees
Sewer Septic-Private
Water Private Well
New Construction false
Schools
Elementary Schools Algonquin Road Elementary School
Middle Schools Fox River Grove Jr Hi School
High Schools Cary-Grove Community High School
School District 3 , 3, 155
Others
HOA Fee Include None
Ownership Fee Simple
Special Listing Condition Home Warranty
Read Less
Want to know what your home might be worth? Contact us for a FREE valuation!

Our team is ready to help you sell your home for the highest possible price ASAP

© 2024 Listings courtesy of MRED as distributed by MLS GRID. All Rights Reserved.
Bought with Paul Przadka • Royal Service Realty Home Sweet Home

GET MORE INFORMATION





