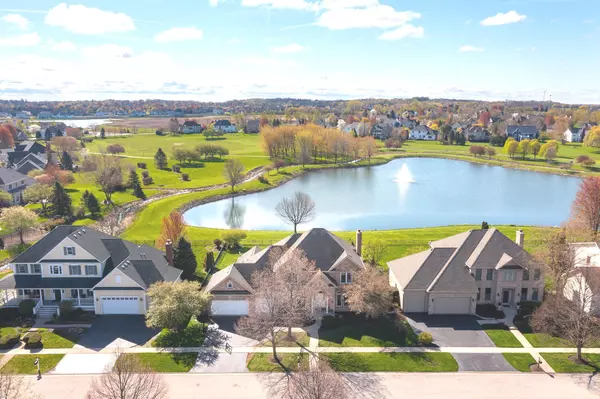$600,000
$610,000
1.6%For more information regarding the value of a property, please contact us for a free consultation.
39W989 MARGARET MITCHELL ST St. Charles, IL 60175
4 Beds
4.5 Baths
3,217 SqFt
Key Details
Sold Price $600,000
Property Type Single Family Home
Sub Type Detached Single
Listing Status Sold
Purchase Type For Sale
Square Footage 3,217 sqft
Price per Sqft $186
Subdivision Fox Mill
MLS Listing ID 11072229
Sold Date 07/09/21
Style Traditional
Bedrooms 4
Full Baths 4
Half Baths 1
HOA Fees $103/qua
Year Built 1999
Annual Tax Amount $11,287
Tax Year 2020
Lot Size 0.290 Acres
Lot Dimensions 140 X 85
Property Description
Situated on an incredible lakefront lot in Fox Mill with some of the prettiest views in the Fox Valley Kobler custom solidly built 4-5 BD 4.1 BA home, with great private first floor office, finished basement offers 5,000 Sq ft of living and entertaining space & breath taking VIEWS of Swan Lake! Two Story Foyer welcomes with beautiful refinished hardwood floors, new chandelier and sweeping staircase! Formal Living and Dining rms w/new lighting, lovely crown, ceiling and trim detail & brand new carpet~ The Family room overlooking back yard has masonry fireplace flanked by built in bookshelves, new carpet, new lighting & wall to wall windows framing water views! The Family room opens to the updated Kitchen with eating area, breakfast bar, white cabinets, granite counters, stainless steel appliances, dry bar, task desk area, big walk-in pantry & exterior access to patio and back yard! The enormous Kobler Signature designed private office or 5th bedroom/in law suite has closet, dramatic volume ceiling, new lighting extensive wainscot/trim detail, new carpet and panoramic waterfront views! There is a FULL main level bath w/neutral tile and skylight adjacent to the Office/5th Bedroom! The Master bedroom with volume ceiling and large walk-in closet designed by California Closets adjoins updated master bath with double vanity, new sinks, new quartz counter, fixtures, lighting, vaulted ceiling, linen closet, whirlpool bath & separate shower with neutral tile surround! Bedrooms 2 & 3 with amazing backyard water views share updated jack and jill bath with double vanity, new quartz counter, sinks, lighting, fixtures and separate shower room with skylight. The 4th bedroom with walk in closet and ensuite bath has new quartz, sink, light fixture & vaulted ceiling! The expansive finished basement has Recreation room, Bar room, Game room, Exercise, Storage room and 1/2 bath that could be converted to a 5th Full Bath. The basement is finished with high end Matrix Basement System offering superior strength to drywall, energy efficient, moisture resistant! New Quartz in baths & main level laundry, refinished hardwood floors, fresh paint, new light fixtures, new carpet on main level and stairs! Entertain family and friends on the beautiful brick paver & blue slate patio as you all enjoy the incredible unobstructed views of sky, water & nature!! The patio features custom outdoor built in brick Broilmaster gas grill w/natural gas line & separate burner! The backyard is fully fenced which is very rare to find in Fox Mill backing to the lake and open space! Retreat to a solid custom Kobler home with amazing serene views and a great lifestyle! THE DRAMATIC VIEWS of sparkling Swan Lake are mesmerizing and will literally take your breath away!! Fox Mill offers over 275 acres of open green space, 5 miles of paved walking/running/biking paths, neighborhood pool, Community Center/Clubhouse & swim team! Enjoy many planned Fox Mill family events throughout the year! All Top Rated District 303 St. Charles Schools with Bell Graham Elementary located within the subdivision! Convenient nearby LaFox Metra Train service to Chicago! Enjoy dining at award winning restaurants in St. Charles, Geneva & Campton Hills & shopping in Geneva Commons! Connecting sidewalks, quiet streets and friendly neighbors make this home and neighborhood a wonderful place to live!
Location
State IL
County Kane
Area Campton Hills / St. Charles
Rooms
Basement Full
Interior
Interior Features Vaulted/Cathedral Ceilings, Skylight(s), Sauna/Steam Room, Bar-Dry, Hardwood Floors, First Floor Bedroom, First Floor Laundry, First Floor Full Bath, Built-in Features, Walk-In Closet(s), Bookcases, Ceilings - 9 Foot, Open Floorplan, Some Carpeting, Special Millwork, Some Window Treatmnt, Some Wood Floors, Drapes/Blinds, Granite Counters, Separate Dining Room, Some Storm Doors
Heating Natural Gas, Forced Air
Cooling Central Air, Zoned
Fireplaces Number 1
Fireplaces Type Gas Log, Gas Starter, Masonry
Equipment Humidifier, TV-Cable, Security System, CO Detectors, Ceiling Fan(s), Sump Pump, Multiple Water Heaters
Fireplace Y
Appliance Double Oven, Range, Microwave, Dishwasher, Refrigerator, Washer, Dryer, Disposal, Stainless Steel Appliance(s), Cooktop, Built-In Oven, Gas Cooktop
Exterior
Exterior Feature Patio, Porch, Brick Paver Patio, Storms/Screens, Outdoor Grill
Garage Attached
Garage Spaces 3.0
Community Features Clubhouse, Park, Pool, Lake, Curbs, Sidewalks, Street Lights, Street Paved
Waterfront true
Roof Type Asphalt
Building
Lot Description Fenced Yard, Landscaped, Pond(s), Water View, Mature Trees, Backs to Open Grnd, Outdoor Lighting, Views, Sidewalks, Streetlights, Waterfront
Sewer Public Sewer
Water Community Well
New Construction false
Schools
Elementary Schools Bell-Graham Elementary School
High Schools St Charles East High School
School District 303 , 303, 303
Others
HOA Fee Include Insurance,Clubhouse,Pool,Other
Ownership Fee Simple w/ HO Assn.
Special Listing Condition None
Read Less
Want to know what your home might be worth? Contact us for a FREE valuation!

Our team is ready to help you sell your home for the highest possible price ASAP

© 2024 Listings courtesy of MRED as distributed by MLS GRID. All Rights Reserved.
Bought with Jill Clark • Compass

GET MORE INFORMATION





