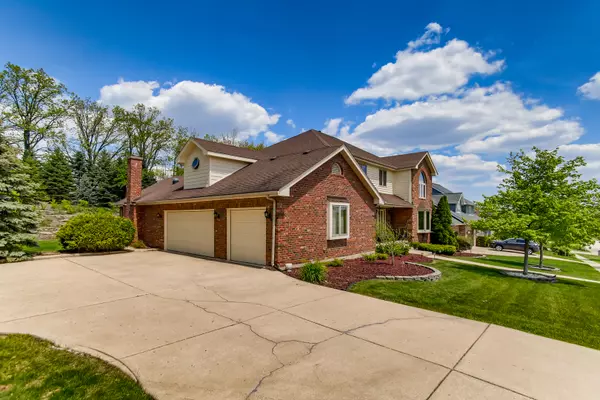$466,000
$449,235
3.7%For more information regarding the value of a property, please contact us for a free consultation.
12138 Arlene DR Homer Glen, IL 60491
4 Beds
3 Baths
3,140 SqFt
Key Details
Sold Price $466,000
Property Type Single Family Home
Sub Type Detached Single
Listing Status Sold
Purchase Type For Sale
Square Footage 3,140 sqft
Price per Sqft $148
Subdivision Country Woods
MLS Listing ID 11091691
Sold Date 07/01/21
Style Other
Bedrooms 4
Full Baths 2
Half Baths 2
HOA Fees $12/ann
Year Built 1993
Annual Tax Amount $10,641
Tax Year 2020
Lot Size 0.400 Acres
Lot Dimensions 100X175
Property Description
Welcome to your spectacular custom built home in Desirable County Woods Subdivision on an oversized lot, featuring 4 light spacious bedrooms plus a private office with entrance off the front door for ease of clients to enter privately, This out of the way location gives you a desirable space to work quietly at home away from family activity. There is a blend of modern and traditional elements throughout. Enjoy prepping and cooking in this great kitchen that features custom raised panel cabinets, hard surface countertops, newer appliances, a large peninsula for setting up your next buffet. An oversized eat in table space for family gatherings, plus you are overlooking a gorgeous professionally landscaped private yard. The kitchen opens into the family room featuring a wood burning fireplace and 2 skylights. Gleaming hardwood floors in the family room, living, dining room and office makes fo easy cleaning. The dining room is large enough to hold 12 Plus. French doors lead into the great size living room room. There is a first floor mud/laundry with newer washer and dryer and YES a laundry tub. A nice place to enter from the garage and hang up your coat. A nice bonus! The Master Suite features an oversized walk in closet. The bath has separate shower that is tiled with a glass door. 2 sinks in every large vanity. A jet tub for you to relax in after your busy day. What will surprise in this home is every room is so spacious. The lower level has another family room for entertaining with a private powder room. It is finished ready to move in that pool table and-the fun begins. There is a large storage area with cabinets and closet type cabinets for those seasonal items that we all have. There is a separate mechanical room for easy access. There are 3 seperate attics for more storage, 1 featuring a pull down stair case making it easier to put your treasures away. You will not believe the awesome professionally landscaped back yard. It's like being in a peaceful park. Come sit on the deck and enjoy. In the last 5 years there are all the news 2 Furnaces,2 a/c units, New hot water, Newer windows, waterproofing of the basement. A great many of the windows have been replaced or reglazed. The roof is 12 years old. The sellers have taken great pride and loving care of this great home. Come take a look and get ready to go home and pack to move
Location
State IL
County Will
Area Homer Glen
Rooms
Basement Full
Interior
Interior Features Skylight(s), Hardwood Floors, Solar Tubes/Light Tubes, First Floor Laundry, Walk-In Closet(s), Ceiling - 9 Foot, Center Hall Plan, Ceilings - 9 Foot, Some Carpeting, Some Window Treatmnt, Some Wood Floors, Drapes/Blinds, Granite Counters, Separate Dining Room, Some Wall-To-Wall Cp
Heating Natural Gas, Forced Air, Sep Heating Systems - 2+
Cooling Central Air, Zoned, Electric
Fireplaces Number 1
Fireplaces Type Wood Burning
Equipment Humidifier, Central Vacuum, TV-Cable
Fireplace Y
Appliance Range, Microwave, Dishwasher, Refrigerator, Washer, Dryer, Disposal, Stainless Steel Appliance(s), Gas Cooktop, Gas Oven
Laundry Gas Dryer Hookup
Exterior
Exterior Feature Patio, Porch, Storms/Screens
Parking Features Attached
Garage Spaces 3.0
Community Features Curbs, Sidewalks, Street Lights, Street Paved
Roof Type Asphalt
Building
Lot Description Landscaped, Sidewalks, Streetlights
Sewer Public Sewer
Water Lake Michigan
New Construction false
Schools
High Schools Lockport Township High School
School District 33C , 33C, 205
Others
HOA Fee Include Snow Removal,Other
Ownership Fee Simple
Special Listing Condition None
Read Less
Want to know what your home might be worth? Contact us for a FREE valuation!

Our team is ready to help you sell your home for the highest possible price ASAP

© 2024 Listings courtesy of MRED as distributed by MLS GRID. All Rights Reserved.
Bought with Julia Sargis • Coldwell Banker Realty

GET MORE INFORMATION





