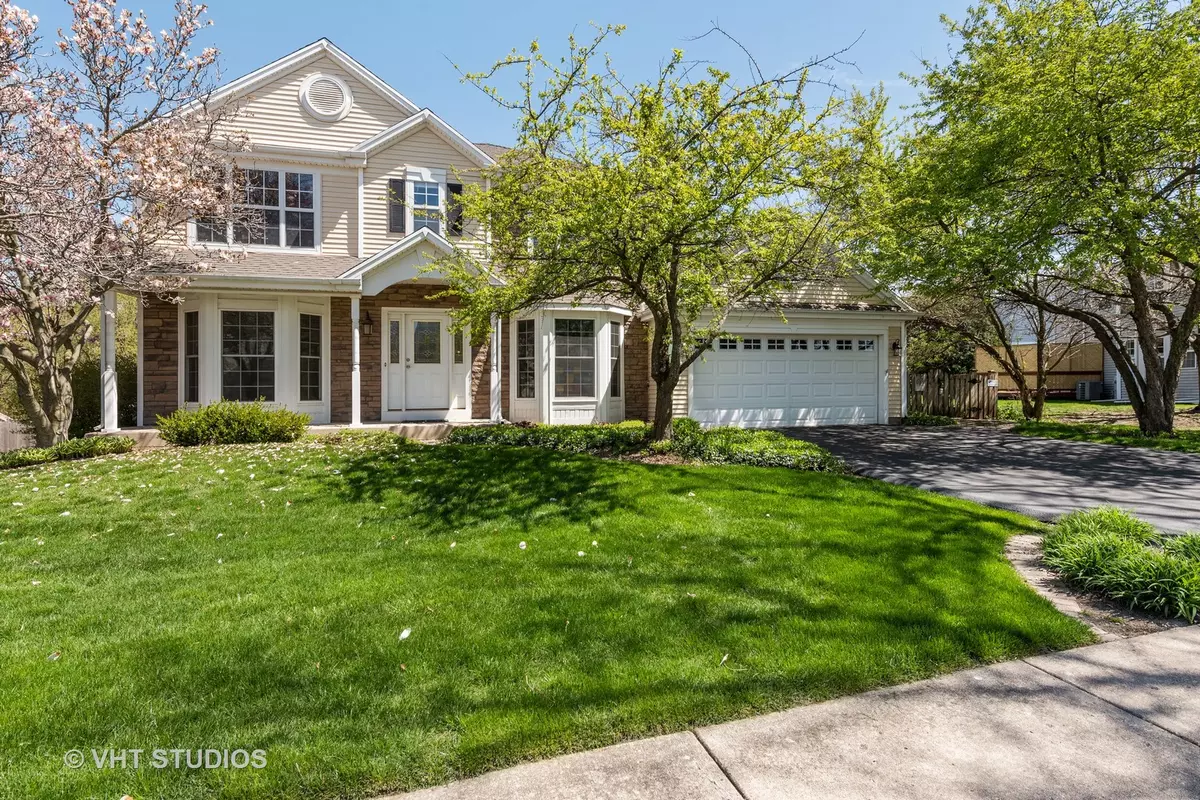$350,000
$349,900
For more information regarding the value of a property, please contact us for a free consultation.
504 Abbeywood DR Cary, IL 60013
4 Beds
3 Baths
2,428 SqFt
Key Details
Sold Price $350,000
Property Type Single Family Home
Sub Type Detached Single
Listing Status Sold
Purchase Type For Sale
Square Footage 2,428 sqft
Price per Sqft $144
Subdivision Fox Trails
MLS Listing ID 11072735
Sold Date 07/06/21
Style Colonial
Bedrooms 4
Full Baths 2
Half Baths 2
Year Built 1991
Annual Tax Amount $7,819
Tax Year 2019
Lot Size 9,147 Sqft
Lot Dimensions 63X117X91X120
Property Description
FANTASTIC EXPANDED FALKIRK MODEL, HARDWOOD THROUGHOUT FIRST FLOOR WITH AN INCREDIBLE PRIVATE FENCED BACKYARD,OVERLOOKING A WOODED AREA AND FULL FINISHED BASEMENT WITH BATHROOM AND OFFICE/BEDROOM. TRAY CEILING IN FAMILY ROOM AND UPGRADED LIGHTING THROUGHOUT, BIG BAY WINDOW OFF KITCHEN, TWO PANTRIES, GRANITE COUNTERTOPS. PROFESSIONALLY DESIGNED BACKYARD TO 'NATURE EXPLORER' STANDARDS. UPSCALE BUTLER PANTRY TO DINING ROOM AND BIG KITCHEN EAT IN AREA. BASEMENT ALSO HAS FINISHED CRAWL SPACE AREA. SECOND FLOOR WILL HAVE ALL NEW CARPET MAY 22 WALK-IN CLOSETS IN EACH BEDROOM. BEAUTIFUL STONE FACADE LENDS GREAT CURB APPEAL. FURNACE NEW IN 2019, A/C NEW FAN MOTOR 2020.
Location
State IL
County Mc Henry
Area Cary / Oakwood Hills / Trout Valley
Rooms
Basement Full
Interior
Interior Features Hardwood Floors, First Floor Laundry, Walk-In Closet(s), Some Wood Floors, Drapes/Blinds, Granite Counters, Separate Dining Room, Some Wall-To-Wall Cp
Heating Natural Gas
Cooling Central Air
Fireplace N
Appliance Range, Microwave, Dishwasher, Refrigerator, Washer, Dryer, Disposal
Exterior
Exterior Feature Patio, Brick Paver Patio, Storms/Screens
Parking Features Attached
Garage Spaces 2.0
Community Features Park, Curbs, Sidewalks, Street Lights, Street Paved
Roof Type Asphalt
Building
Lot Description Fenced Yard, Landscaped, Backs to Trees/Woods, Sidewalks, Streetlights
Sewer Public Sewer
Water Public
New Construction false
Schools
Elementary Schools Briargate Elementary School
Middle Schools Cary Junior High School
High Schools Cary-Grove Community High School
School District 26 , 26, 155
Others
HOA Fee Include None
Ownership Fee Simple
Special Listing Condition None
Read Less
Want to know what your home might be worth? Contact us for a FREE valuation!

Our team is ready to help you sell your home for the highest possible price ASAP

© 2024 Listings courtesy of MRED as distributed by MLS GRID. All Rights Reserved.
Bought with Wendy Jordt • Coldwell Banker Realty

GET MORE INFORMATION





