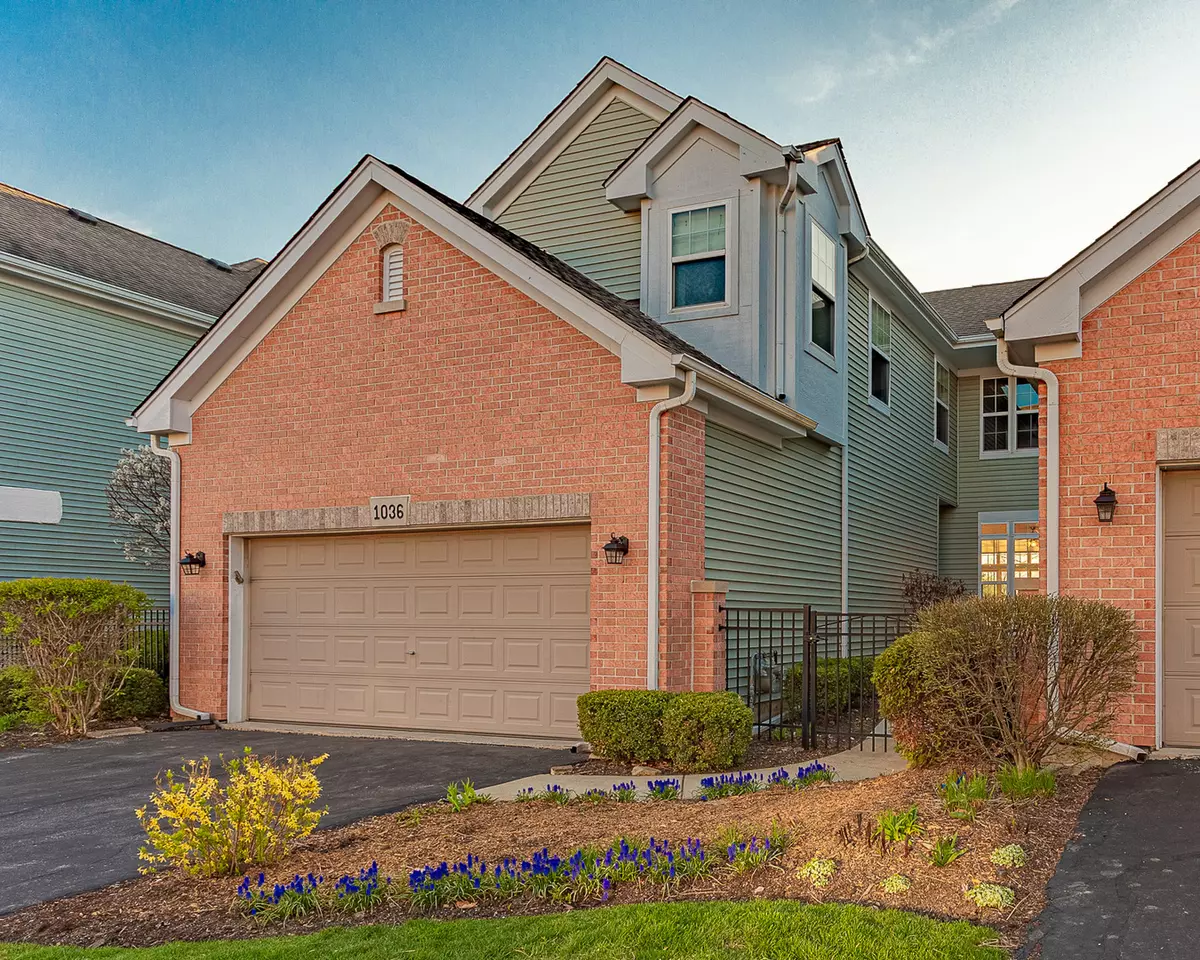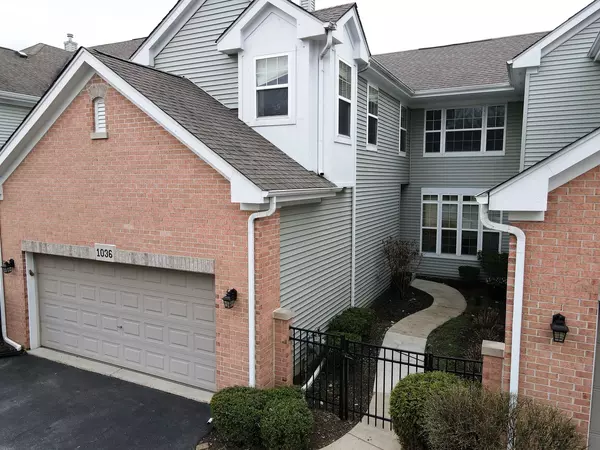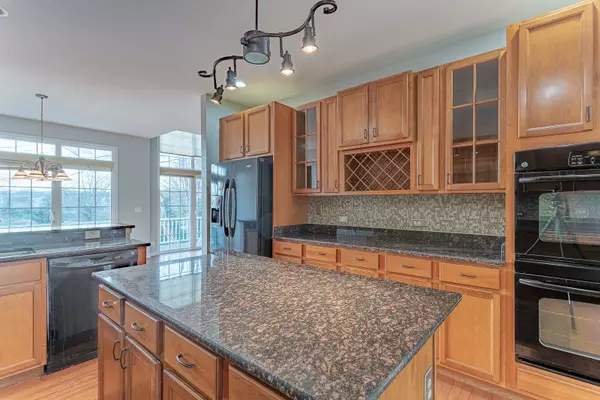$379,000
$374,000
1.3%For more information regarding the value of a property, please contact us for a free consultation.
1036 Hummingbird WAY Bartlett, IL 60103
4 Beds
3.5 Baths
2,437 SqFt
Key Details
Sold Price $379,000
Property Type Townhouse
Sub Type Townhouse-2 Story
Listing Status Sold
Purchase Type For Sale
Square Footage 2,437 sqft
Price per Sqft $155
Subdivision The Villas In Hawk Hollow
MLS Listing ID 11065416
Sold Date 06/25/21
Bedrooms 4
Full Baths 3
Half Baths 1
HOA Fees $292/mo
Rental Info Yes
Year Built 2006
Annual Tax Amount $9,452
Tax Year 2019
Lot Dimensions 33X99
Property Description
Beautifully maintained 4BR 3.5BA townhome located in desirable Villas in Hawk Hollow Subdivision! Entry features gated courtyard. Original homeowners just completed freshly painting entire home w/Sherwin Williams (BIG CHILL color) and installed gorgeous Shaw carpeting (CHROME color) throughout entire home. Gleaming hardwood floors, sun-drenched floor to ceiling windows w/tranquil views on every level. Gourmet kitchen offers granite throughout, fully applianced, large eating area, custom backsplash and walk in pantry. Two huge sliding patio doors flow freely to your huge 32' x 10' deck to make this home outstanding whether you like to entertain or chill with a BBQ. Spacious living/great room w/9' ceilings wired for your custom surround-sound system and cozy fireplace. The second level boasts a Master bed & bath, double vanity, soaking tub & shower plus a huge WIC. French doors lead to a quiet loft area to unwind/relax. Bedrooms 2 & 3 offers plenty of space with a roomy Jack n Jill bath. FULL FINISHED walk out lower level provides a 4th bedroom ~ Sharp custom built wet bar w/wine cooler ~ Full bath ~ Loads of storage ~ Recessed canned lighting ~ New carpet ~ Another 2 patio doors that lead to a spacious patio. Attached 2-car garage freshly painted! Guest parking super close! Low HOA fees. The proximity is close to Bartlett train station ~ Community Center & playground ~ Incredible Hawk Hollow path & prairie ~ walking distance to Jewel!!
Location
State IL
County Du Page
Area Bartlett
Rooms
Basement Full
Interior
Interior Features Vaulted/Cathedral Ceilings, Bar-Wet, Hardwood Floors, First Floor Laundry
Heating Natural Gas
Cooling Central Air
Fireplaces Number 1
Fireplaces Type Electric, Gas Log
Fireplace Y
Appliance Double Oven, Microwave, Dishwasher, Refrigerator, Bar Fridge, Disposal, Wine Refrigerator, Cooktop
Exterior
Exterior Feature Balcony, Deck, Patio, Storms/Screens
Garage Attached
Garage Spaces 2.0
Amenities Available Bike Room/Bike Trails, Trail(s)
Building
Story 2
Sewer Public Sewer
Water Public
New Construction false
Schools
Elementary Schools Bartlett Elementary School
Middle Schools East View Middle School
High Schools Bartlett High School
School District 46 , 46, 46
Others
HOA Fee Include Insurance,Exterior Maintenance,Lawn Care,Snow Removal,Other
Ownership Fee Simple w/ HO Assn.
Special Listing Condition None
Pets Description Dogs OK
Read Less
Want to know what your home might be worth? Contact us for a FREE valuation!

Our team is ready to help you sell your home for the highest possible price ASAP

© 2024 Listings courtesy of MRED as distributed by MLS GRID. All Rights Reserved.
Bought with Sherri Esenberg • Berkshire Hathaway HomeServices Starck Real Estate

GET MORE INFORMATION





