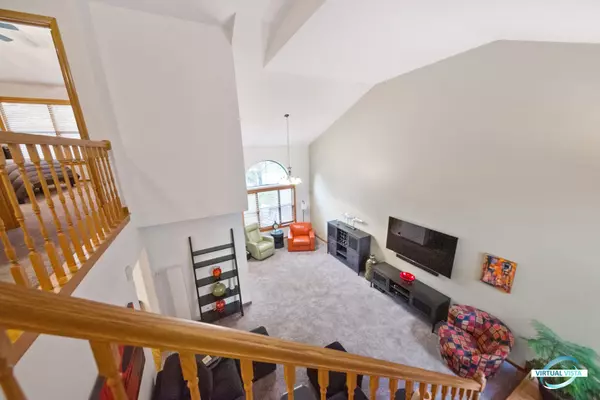$332,000
$329,900
0.6%For more information regarding the value of a property, please contact us for a free consultation.
9 Ascot CIR Schaumburg, IL 60194
3 Beds
2.5 Baths
1,816 SqFt
Key Details
Sold Price $332,000
Property Type Townhouse
Sub Type Townhouse-2 Story
Listing Status Sold
Purchase Type For Sale
Square Footage 1,816 sqft
Price per Sqft $182
Subdivision Ashton Park
MLS Listing ID 11090380
Sold Date 06/24/21
Bedrooms 3
Full Baths 2
Half Baths 1
HOA Fees $245/mo
Year Built 1989
Annual Tax Amount $6,919
Tax Year 2019
Lot Dimensions 3117
Property Description
*Multiple offers received* *Highest & Best by 5/20 @ 12pm* Spring has sprung in Ashton Park!! This amazing 3 bedroom, 2.1 bath, 2 car attached townhome has an open concept. 18ft cathedral ceilings in the family room provides lots of natural light. The kitchen has hardwood floors, S/S appliances, granite counter tops with undermount sink, tile back splash and fresh paint. Master bedroom has a vaulted ceiling, can lighting, ceiling fan and a huge walk in closet. Primary suite bathroom boasts tile flooring, double vanity, tile shower with bench. Convenient 2nd floor laundry. Brick paver patio provides a great outdoor living space for all your entertaining needs. New Hot water heater 2019; Roof. 2015; Sliding glass doors 2013, Kitchen granite counter tops and backsplash 2020. This location is awesome! Walking distance to Schaumburg downtown area, library, market. Close to Municipal Center walking trail, Woodfield Mall and Spring Valley Nature Center/Heritage Farm. Easy access to expressways. Schedule your showing today because this one will not last in this market.
Location
State IL
County Cook
Area Schaumburg
Rooms
Basement None
Interior
Heating Natural Gas, Forced Air
Cooling Central Air
Fireplace N
Appliance Range, Refrigerator
Exterior
Parking Features Attached
Garage Spaces 2.0
Roof Type Asphalt
Building
Story 2
Sewer Public Sewer
Water Lake Michigan
New Construction false
Schools
Elementary Schools Dirksen Elementary School
Middle Schools Robert Frost Junior High School
High Schools J B Conant High School
School District 54 , 54, 211
Others
HOA Fee Include Insurance,Exterior Maintenance,Lawn Care,Scavenger,Snow Removal
Ownership Fee Simple
Special Listing Condition None
Pets Allowed Cats OK, Dogs OK
Read Less
Want to know what your home might be worth? Contact us for a FREE valuation!

Our team is ready to help you sell your home for the highest possible price ASAP

© 2025 Listings courtesy of MRED as distributed by MLS GRID. All Rights Reserved.
Bought with Rohit Parti • Real Estate Shoppers Stop LLC
GET MORE INFORMATION





