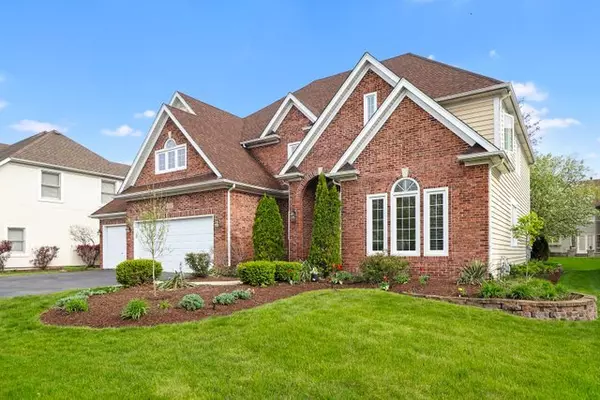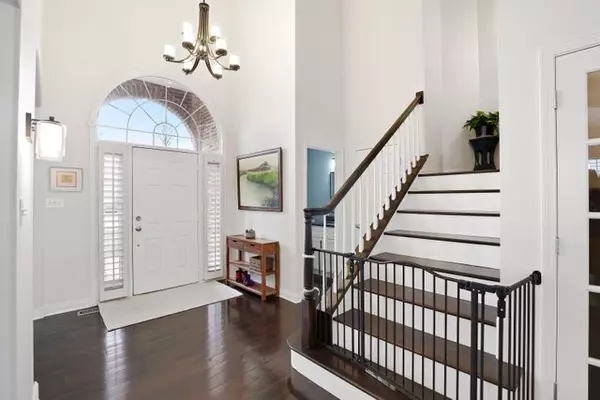$675,000
$675,000
For more information regarding the value of a property, please contact us for a free consultation.
2411 Shaker CT Naperville, IL 60564
6 Beds
4.5 Baths
3,617 SqFt
Key Details
Sold Price $675,000
Property Type Single Family Home
Sub Type Detached Single
Listing Status Sold
Purchase Type For Sale
Square Footage 3,617 sqft
Price per Sqft $186
Subdivision Stillwater
MLS Listing ID 11066301
Sold Date 06/25/21
Bedrooms 6
Full Baths 4
Half Baths 1
HOA Fees $8/ann
Year Built 1998
Annual Tax Amount $14,575
Tax Year 2019
Lot Dimensions 10981
Property Description
The impressive two-story foyer greets you upon entry to this beautiful home, located in the Stillwater community. The well-designed, open floor plan is complemented by arched entries, plenty of trim detail, and gorgeous hardwood floors throughout. The bright and formal living room with arched window and plantation shutters open to the formal dining space, allowing for many to enjoy special entertaining. Gorgeous white kitchen w/ stainless steel appliances, granite counters and a full pantry hosts an island large enough to seat five but also has plenty of room for more formal seating. The kitchen conveniently opens to the family room with a vaulted ceiling, two-story windows, an overlook from the upper level, and an inviting fireplace. Beautiful open views of the yard run the length of these two rooms. The first-floor, first guest/master suite is private, yet easily accessible. The grand staircase leads to the second level and the open walkway which separates the enormous master suite, the 3 other bedrooms, and the central bath. The master suite is truly impressive from its vaulted ceilings, the seating area, walk-in dual closets to the gorgeous, luxurious spa bath, complete with a beautiful soaking tub, nestled beneath your own views of the stars. The fully finished basement provides a perfect space for fun, work and exercise. It features a full bar, second fireplace, full bath, additional bedroom options, and an abundance of flexible opportunities. The landscaped, lush yard and patio complete your oasis. Top-rated Neuqua Valley Highschool
Location
State IL
County Will
Area Naperville
Rooms
Basement Full
Interior
Interior Features Vaulted/Cathedral Ceilings, Bar-Wet, Hardwood Floors, First Floor Bedroom, In-Law Arrangement, First Floor Laundry, First Floor Full Bath, Walk-In Closet(s)
Heating Natural Gas
Cooling Central Air
Fireplaces Number 2
Fireplaces Type Gas Log
Equipment TV-Cable, Ceiling Fan(s), Sump Pump, Sprinkler-Lawn, Backup Sump Pump;
Fireplace Y
Appliance Range, Microwave, Dishwasher, Refrigerator, Washer, Dryer
Laundry Gas Dryer Hookup
Exterior
Parking Features Attached
Garage Spaces 3.0
Community Features Clubhouse, Park, Pool, Tennis Court(s), Curbs, Sidewalks, Street Lights, Street Paved
Building
Sewer Public Sewer
Water Public
New Construction false
Schools
Elementary Schools Welch Elementary School
High Schools Neuqua Valley High School
School District 204 , 204, 204
Others
HOA Fee Include Clubhouse,Other
Ownership Fee Simple w/ HO Assn.
Special Listing Condition None
Read Less
Want to know what your home might be worth? Contact us for a FREE valuation!

Our team is ready to help you sell your home for the highest possible price ASAP

© 2024 Listings courtesy of MRED as distributed by MLS GRID. All Rights Reserved.
Bought with Sophia Su • RE/MAX of Naperville

GET MORE INFORMATION





