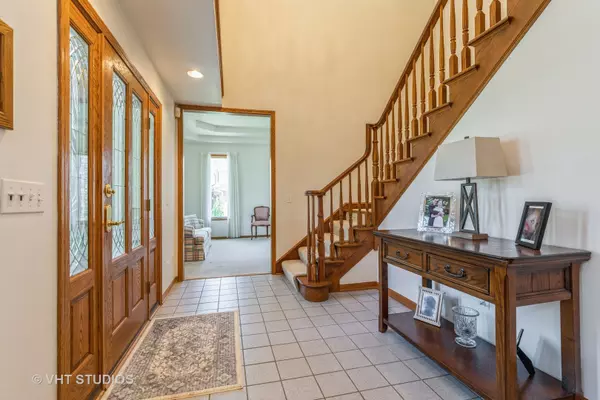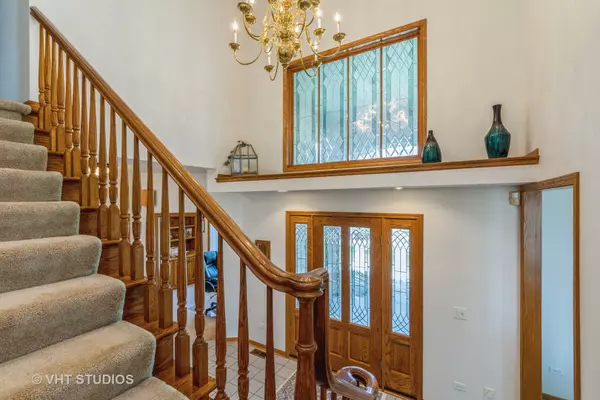$499,900
$499,900
For more information regarding the value of a property, please contact us for a free consultation.
867 Saint Andrews WAY Frankfort, IL 60423
4 Beds
4.5 Baths
3,167 SqFt
Key Details
Sold Price $499,900
Property Type Single Family Home
Sub Type Detached Single
Listing Status Sold
Purchase Type For Sale
Square Footage 3,167 sqft
Price per Sqft $157
Subdivision Prestwick
MLS Listing ID 11068215
Sold Date 06/28/21
Style Traditional
Bedrooms 4
Full Baths 4
Half Baths 1
HOA Fees $8/ann
Year Built 1993
Annual Tax Amount $10,497
Tax Year 2020
Lot Size 0.560 Acres
Lot Dimensions 128 X 160 X 167 X 157
Property Description
Welcome to this one owner custom built home that has been lovingly cared for with many updates. 2012-2015-kitchen was updated with granite counters, new backsplash, lighting & appliances. Deck & brick paver patio were redone in 2016. 2 new HWH's & 2 new furnaces in 2018. In 2020, 2 new A/C units, New Roof, gutters & downspouts plus a new driveway. Lots of quality in this 4 BR-4 1/2 bath- 2 story home. Main floor office, a large eat-in kitchen with twin pantries, desk and tons of storage that is open to the FR which features a natural fireplace with bookshelves gracing both sides. The main floor offers 9-10 ft. ceilings with beautiful tray ceilings in the LR & DR. The powder room and a main floor laundry complete the main level. Upstairs, the master bedroom opens to a 10x8 sitting room & 10x14 bath, a private bath in BR2 + a main bath for the other 2 bedrooms. Add a full finished basement with a full bath, a workshop & additional unfinished storage space. This home sits on a beautifully landscaped 1/2 acre plus lot with a 3 car side load garage.
Location
State IL
County Will
Area Frankfort
Rooms
Basement Full
Interior
Interior Features First Floor Laundry, Built-in Features, Walk-In Closet(s), Bookcases, Ceiling - 10 Foot, Ceiling - 9 Foot, Granite Counters
Heating Natural Gas, Forced Air, Sep Heating Systems - 2+, Zoned
Cooling Central Air, Zoned
Fireplaces Number 1
Fireplaces Type Wood Burning, Attached Fireplace Doors/Screen, Gas Log
Fireplace Y
Appliance Range, Dishwasher, Refrigerator, Washer, Dryer, Disposal, Water Softener Owned
Laundry Gas Dryer Hookup, Electric Dryer Hookup, Sink
Exterior
Exterior Feature Deck, Brick Paver Patio
Parking Features Attached
Garage Spaces 3.0
Roof Type Asphalt
Building
Sewer Public Sewer
Water Public
New Construction false
Schools
High Schools Lincoln-Way East High School
School District 157C , 157C, 210
Others
HOA Fee Include Other
Ownership Fee Simple
Special Listing Condition None
Read Less
Want to know what your home might be worth? Contact us for a FREE valuation!

Our team is ready to help you sell your home for the highest possible price ASAP

© 2024 Listings courtesy of MRED as distributed by MLS GRID. All Rights Reserved.
Bought with Rosie Gonzalez • Coldwell Banker Realty

GET MORE INFORMATION





