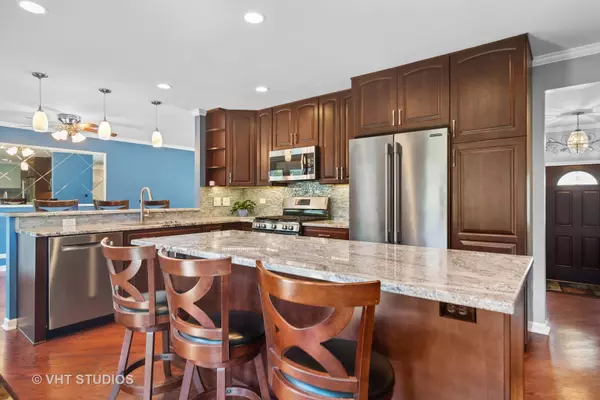$390,000
$369,900
5.4%For more information regarding the value of a property, please contact us for a free consultation.
940 N Ventura DR Palatine, IL 60074
4 Beds
2.5 Baths
1,419 SqFt
Key Details
Sold Price $390,000
Property Type Single Family Home
Sub Type Detached Single
Listing Status Sold
Purchase Type For Sale
Square Footage 1,419 sqft
Price per Sqft $274
Subdivision Reseda
MLS Listing ID 11075759
Sold Date 06/22/21
Bedrooms 4
Full Baths 2
Half Baths 1
Year Built 1968
Annual Tax Amount $7,379
Tax Year 2019
Lot Dimensions 9000
Property Description
Living is easy in this immaculate, multi-level home, in the heart of the Reseda subdivision. You will be greeted with a generous sized foyer that flows into the living space and features gleaming hardwood flooring throughout main level. With an open concept flow for entertaining features an updated kitchen with stunning granite countertops, large stainless steel sink, ample cabinetry, oversized island with seating, and a gorgeous backsplash. This home features high end windows with built in blinds for ease of privacy and allows for natural light to flow through the home. Fresh neutral toned paint throughout affords you the luxury of just moving in. The fully fenced, perfectly manicured backyard features a calming koi pond and brick paver patio for outdoor dining/entertaining in the warmth of the Chicagoland summers. Nestled on a quiet street and close to walking-biking paths and schools. Call this one home, today!
Location
State IL
County Cook
Area Palatine
Rooms
Basement English
Interior
Interior Features Hardwood Floors
Heating Natural Gas
Cooling Central Air
Fireplaces Number 1
Fireplaces Type Gas Log, Gas Starter
Equipment Security System, Ceiling Fan(s), Sump Pump
Fireplace Y
Appliance Range, Microwave, Dishwasher, Refrigerator, Washer, Dryer, Disposal, Stainless Steel Appliance(s)
Laundry Gas Dryer Hookup, Sink
Exterior
Exterior Feature Brick Paver Patio, Storms/Screens
Parking Features Attached
Garage Spaces 2.0
Community Features Curbs, Sidewalks, Street Lights, Street Paved
Roof Type Asphalt
Building
Lot Description Fenced Yard, Landscaped, Water Garden
Sewer Public Sewer
Water Lake Michigan
New Construction false
Schools
Elementary Schools Virginia Lake Elementary School
Middle Schools Walter R Sundling Junior High Sc
High Schools Palatine High School
School District 15 , 15, 211
Others
HOA Fee Include None
Ownership Fee Simple
Special Listing Condition None
Read Less
Want to know what your home might be worth? Contact us for a FREE valuation!

Our team is ready to help you sell your home for the highest possible price ASAP

© 2024 Listings courtesy of MRED as distributed by MLS GRID. All Rights Reserved.
Bought with Derick Creasy • Redfin Corporation

GET MORE INFORMATION





