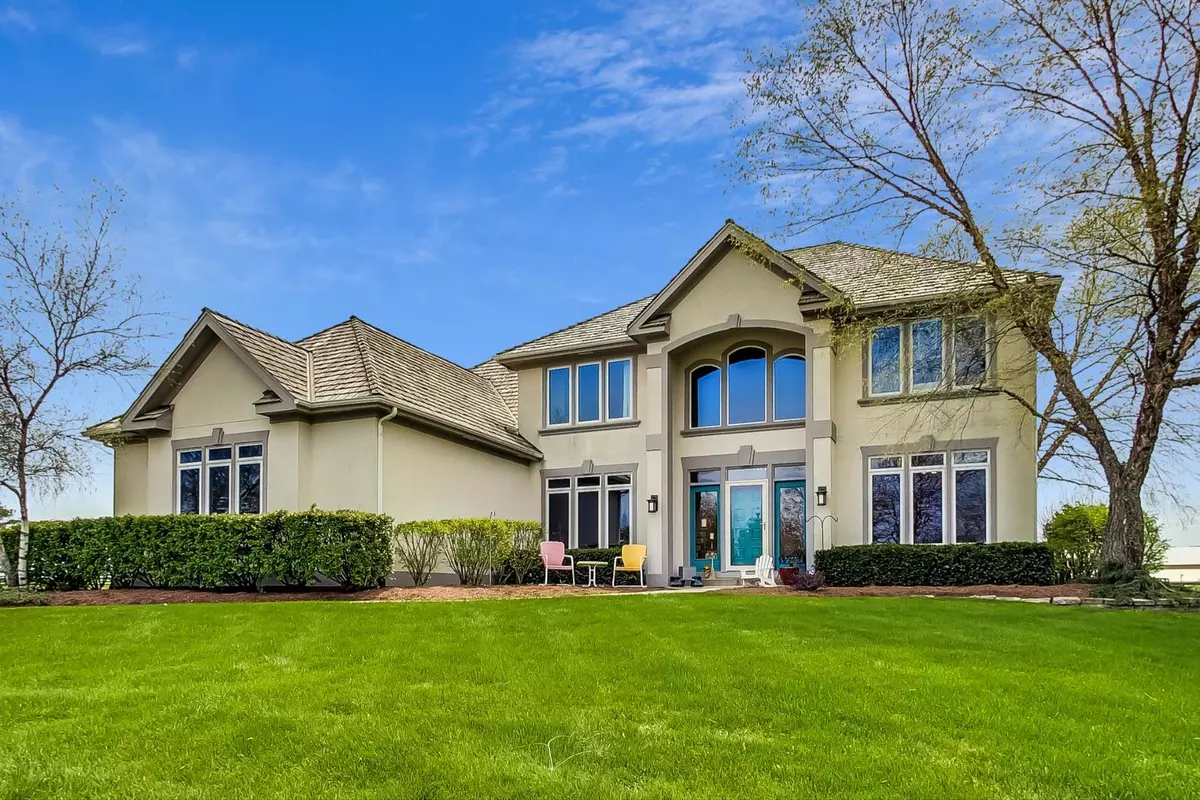$590,000
$629,000
6.2%For more information regarding the value of a property, please contact us for a free consultation.
1760 Meadow View CIR Libertyville, IL 60048
4 Beds
5 Baths
3,206 SqFt
Key Details
Sold Price $590,000
Property Type Single Family Home
Sub Type Detached Single
Listing Status Sold
Purchase Type For Sale
Square Footage 3,206 sqft
Price per Sqft $184
Subdivision Daybreak Farms
MLS Listing ID 11063596
Sold Date 06/23/21
Style Contemporary
Bedrooms 4
Full Baths 4
Half Baths 2
HOA Fees $89/ann
Year Built 1997
Annual Tax Amount $16,352
Tax Year 2019
Lot Size 0.930 Acres
Lot Dimensions 218X221X202X132
Property Description
Absolutely Gorgeous setting on a Quiet Lush Cul de-sac in Lovely Daybreak Farm. Picture perfect where nature and beauty come together showcasing sparkling ponds, walking paths and connections to "Independence Grove"and miles of the DesPlaines River Trail. This home flows with natural light pouring in, tall windows, ample room sizes, upgrades galore, exquisite stone tile flooring, french doors, Granite Butlers Bar, Sleek Kitchen with high end appliances. Oversized Island with seating for 5, abundance of ceiling lighting. Kitchen opens to Beautiful Family Rm with handsome Fireplace! Open the doors to the custom winding brick patio. Abundance of outdoor living space, for family gatherings, grilling, or relaxing with a quiet cup of coffee! Plenty of room for recreation, a pool, a haven for any sport! Private Library/Study with French Doors overlooks front of property. Primary Suite offers a dreamy spa with glass block walls/walk in closet, additional family size bedrooms with ensuite baths and great closet space. Two half baths on the first floor flow perfectly, formal and casual. Get ready to Fall in Love with the Lower Level...specially crafted bar with seating for 6, designer lighting, copper sink, beverage refrigerator and unique custom wine cellar, must see! Very open and smartly designed, for Media, Recreation, Favorite Craft, Hobby! A separate work out room/ study/reading area full bathroom plus huge closet complete this much needed space. Take a stroll and meander on the walking paths, play a game of tennis,view the graceful horses and admire the beauty which surrounds this "HOME" Total 5,368 sq. ft New AC and HWH.
Location
State IL
County Lake
Area Green Oaks / Libertyville
Rooms
Basement Full
Interior
Interior Features Vaulted/Cathedral Ceilings, Skylight(s), Bar-Wet, Hardwood Floors, First Floor Laundry, Walk-In Closet(s), Ceiling - 9 Foot, Coffered Ceiling(s), Drapes/Blinds, Granite Counters, Separate Dining Room
Heating Natural Gas, Forced Air, Sep Heating Systems - 2+, Zoned
Cooling Central Air
Fireplaces Number 1
Fireplaces Type Gas Log, Gas Starter
Equipment Humidifier, Central Vacuum, Intercom, Fire Sprinklers, Ceiling Fan(s)
Fireplace Y
Appliance Range, Microwave, Dishwasher, High End Refrigerator, Washer, Dryer, Stainless Steel Appliance(s)
Laundry Gas Dryer Hookup, Laundry Closet, Sink
Exterior
Exterior Feature Patio, Brick Paver Patio, Storms/Screens
Parking Features Attached
Garage Spaces 3.0
Community Features Tennis Court(s), Horse-Riding Area, Horse-Riding Trails, Lake, Street Lights, Street Paved
Roof Type Shake
Building
Lot Description Cul-De-Sac, Forest Preserve Adjacent
Sewer Public Sewer
Water Lake Michigan
New Construction false
Schools
Elementary Schools Woodland Elementary School
Middle Schools Woodland Middle School
High Schools Warren Township High School
School District 50 , 50, 121
Others
HOA Fee Include Insurance
Ownership Fee Simple
Special Listing Condition None
Read Less
Want to know what your home might be worth? Contact us for a FREE valuation!

Our team is ready to help you sell your home for the highest possible price ASAP

© 2024 Listings courtesy of MRED as distributed by MLS GRID. All Rights Reserved.
Bought with Non Member • NON MEMBER

GET MORE INFORMATION





