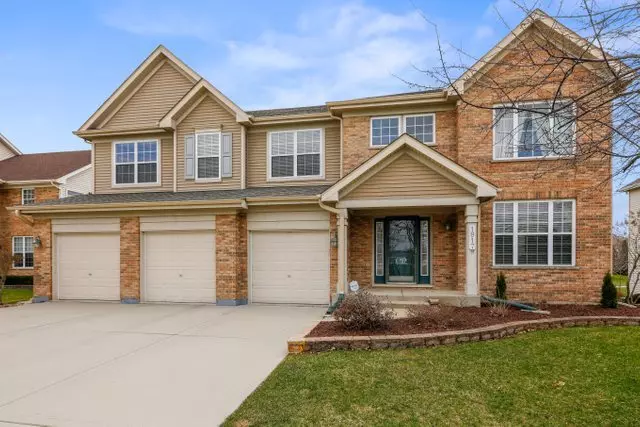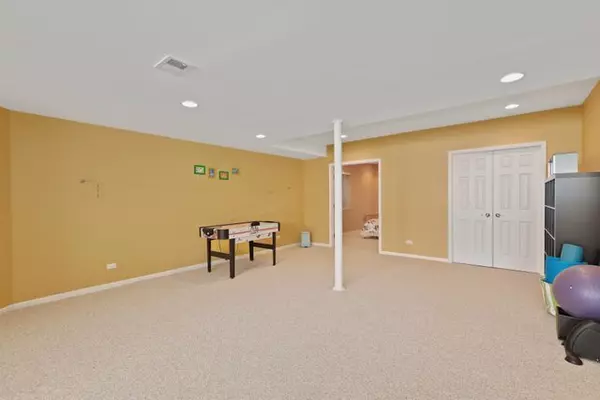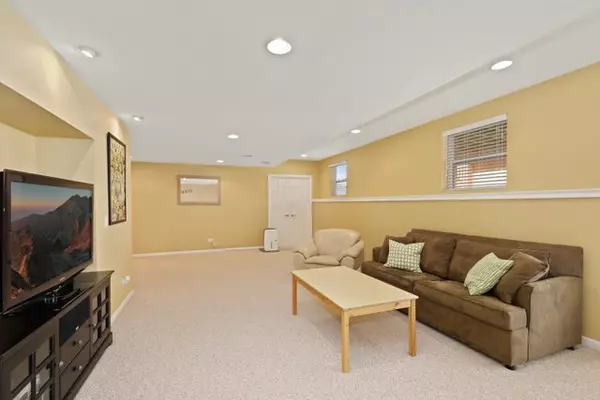$495,000
$489,900
1.0%For more information regarding the value of a property, please contact us for a free consultation.
1917 Blue Heron CIR Bartlett, IL 60103
5 Beds
4.5 Baths
3,759 SqFt
Key Details
Sold Price $495,000
Property Type Single Family Home
Sub Type Detached Single
Listing Status Sold
Purchase Type For Sale
Square Footage 3,759 sqft
Price per Sqft $131
Subdivision Herons Landing
MLS Listing ID 11042639
Sold Date 06/18/21
Bedrooms 5
Full Baths 4
Half Baths 1
HOA Fees $35/ann
Year Built 2005
Annual Tax Amount $9,304
Tax Year 2019
Lot Size 0.269 Acres
Lot Dimensions 11722
Property Description
This is the one you have been waiting for! This stunning home is beautifully updated from top to bottom with high-end finishes! Lightly used and exceptionally clean throughout! Lovely curb appeal with the most expensive Haverford D exterior design, concrete driveway, and new roof 2019! Natural light flows effortlessly through the open layout, huge 2-story foyer/living room and main floor 9 ft ceilings! Neutral painted walls with matching white trim and doors brighten every room! Brilliant hardwood floors run through main level with plush carpeting in the family room and bedrooms! The luxury kitchen is to-die-for with over $60k in builder upgrades! Stainless steel appliance! 42-inch cabinetry capped gracefully with molding! Granite counters gleam brilliantly, accented by tile backsplash! Kitchen is wide open to sun-room complete with cathedral ceiling and sliding door new in 2017! Family room featuring gas-fireplace with stone surround/thick white mantel, loads of recessed lights, and wired for surround sound! First floor flex room is perfect for a home office, creating a well-suited work-from-home environment! Primary suite features tray-ceiling, walk-in closet and luxurious bathroom complete with tiled shower and separate Jacuzzi tub! Rare secondary bedroom with private full bathroom, and bedrooms 3/4 connected by jack-and-jill bath! Incredible basement professionally finished! Deep-pour 9 ft ceilings! Lookout windows! Fully drywalled and 5th bedroom with proper egress window! The yard space is a lovely oasis with huge 17x21 deck installed in 2013! Simply amazing community with splash-pad and huge playground! Minutes from highly rated South Elgin High School, Metra station, Rt 20, and gorgeous forest preserves! This one will not last at this price! Come visit before it's gone and don't forget to check out the 3D TOUR below!
Location
State IL
County Cook
Area Bartlett
Rooms
Basement English
Interior
Interior Features Vaulted/Cathedral Ceilings, Hardwood Floors, First Floor Laundry, Walk-In Closet(s)
Heating Natural Gas
Cooling Central Air
Fireplaces Number 1
Fireplaces Type Gas Starter
Equipment Humidifier, Water-Softener Owned, TV-Cable, Ceiling Fan(s), Fan-Attic Exhaust, Fan-Whole House, Sump Pump
Fireplace Y
Appliance Double Oven, Microwave, Dishwasher, Refrigerator, Washer, Dryer, Disposal, Stainless Steel Appliance(s), Cooktop, Water Softener Owned
Laundry Gas Dryer Hookup, Sink
Exterior
Exterior Feature Deck
Parking Features Attached
Garage Spaces 3.0
Community Features Park, Lake, Sidewalks, Street Lights, Street Paved
Building
Sewer Public Sewer
Water Lake Michigan
New Construction false
Schools
Elementary Schools Nature Ridge Elementary School
Middle Schools Kenyon Woods Middle School
High Schools South Elgin High School
School District 46 , 46, 46
Others
HOA Fee Include Other
Ownership Fee Simple w/ HO Assn.
Special Listing Condition None
Read Less
Want to know what your home might be worth? Contact us for a FREE valuation!

Our team is ready to help you sell your home for the highest possible price ASAP

© 2024 Listings courtesy of MRED as distributed by MLS GRID. All Rights Reserved.
Bought with Mary Olson • RE/MAX Suburban

GET MORE INFORMATION





