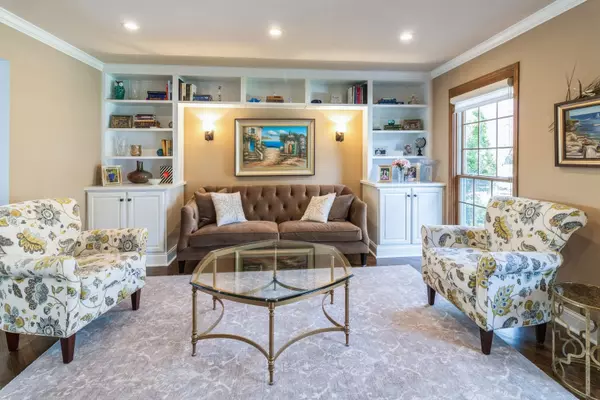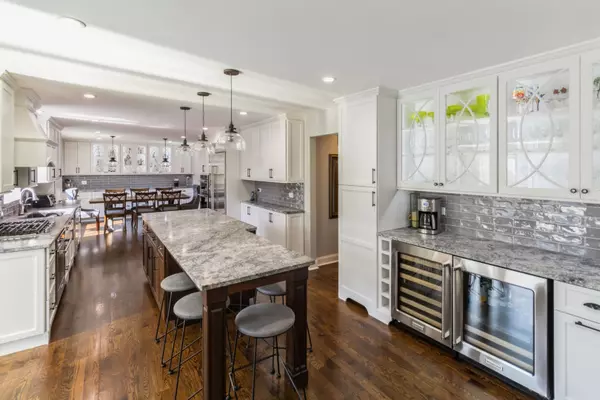$655,000
$675,000
3.0%For more information regarding the value of a property, please contact us for a free consultation.
521 Carlisle CT Glen Ellyn, IL 60137
5 Beds
3.5 Baths
3,192 SqFt
Key Details
Sold Price $655,000
Property Type Single Family Home
Sub Type Detached Single
Listing Status Sold
Purchase Type For Sale
Square Footage 3,192 sqft
Price per Sqft $205
Subdivision Raintree
MLS Listing ID 11071520
Sold Date 06/15/21
Bedrooms 5
Full Baths 3
Half Baths 1
Year Built 1973
Annual Tax Amount $12,660
Tax Year 2019
Lot Dimensions 65X140
Property Description
Gorgeous Home! Numerous Updates~Stunning, Brand New, Top of the line Kitchen~A Cook's Delight~Enormous Island~Cabinets Galore~Counter Space~Double Oven~Beverage Center & Wine Refridgerator~Granite~SS Appliances~New Hardwood Flooring~Master Bedroom w/Stunning Ensuite~WIC~3 Drury Designed Full Baths~Living Room w/Built-Ins~Family Room w/Fireplace~High Efficiency Gas Insert~Sun Room~Spacious Laundry Room w/Built-in Cubbies & Laundry Chute~Pella Windows~Finished Basement~Exercise Room~Work Room~Plenty of Storage~Garage w/Pull Down Attic Storage~New Deck w/Seating & Built-in Planter Boxes~Paver Brick Patio~Fenced Yard~Soothing Pond~Cul-de-Sac~Pristine Landscaping~Newer Roof(18)~Newer Concrete Driveway(20)~Sought After School District~Close to Major Transportation~Golf~Shopping~Restaurants & The Morton Arboretum~
Location
State IL
County Du Page
Area Glen Ellyn
Rooms
Basement Partial
Interior
Interior Features Bar-Wet, Hardwood Floors, First Floor Laundry, Built-in Features, Walk-In Closet(s), Bookcases, Some Carpeting, Special Millwork, Granite Counters
Heating Natural Gas, Forced Air
Cooling Central Air
Fireplaces Number 1
Fireplaces Type Gas Log, Gas Starter, Heatilator
Equipment Humidifier, TV-Cable, Security System, CO Detectors, Ceiling Fan(s), Sprinkler-Lawn
Fireplace Y
Appliance Double Oven, Range, Microwave, Dishwasher, Refrigerator, Washer, Dryer, Disposal, Stainless Steel Appliance(s), Wine Refrigerator, Built-In Oven, Range Hood, Gas Oven
Laundry Gas Dryer Hookup, In Unit, Laundry Chute, Sink
Exterior
Exterior Feature Deck, Patio, Brick Paver Patio, Storms/Screens
Garage Attached
Garage Spaces 2.0
Community Features Clubhouse, Park, Pool, Tennis Court(s), Curbs, Sidewalks, Street Lights, Street Paved
Roof Type Asphalt
Building
Lot Description Cul-De-Sac, Fenced Yard, Landscaped
Sewer Sewer-Storm
Water Lake Michigan
New Construction false
Schools
Elementary Schools Park View Elementary School
Middle Schools Glen Crest Middle School
High Schools Glenbard South High School
School District 89 , 89, 87
Others
HOA Fee Include None
Ownership Fee Simple
Special Listing Condition None
Read Less
Want to know what your home might be worth? Contact us for a FREE valuation!

Our team is ready to help you sell your home for the highest possible price ASAP

© 2024 Listings courtesy of MRED as distributed by MLS GRID. All Rights Reserved.
Bought with Maureen Rooney • Keller Williams Premiere Properties

GET MORE INFORMATION





