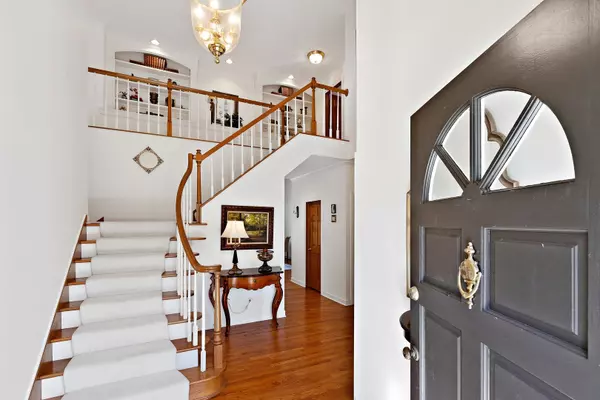$630,000
$655,000
3.8%For more information regarding the value of a property, please contact us for a free consultation.
1 Burning Oak TRL Barrington Hills, IL 60010
5 Beds
3.5 Baths
3,629 SqFt
Key Details
Sold Price $630,000
Property Type Single Family Home
Sub Type Detached Single
Listing Status Sold
Purchase Type For Sale
Square Footage 3,629 sqft
Price per Sqft $173
MLS Listing ID 11026303
Sold Date 06/15/21
Bedrooms 5
Full Baths 3
Half Baths 1
Year Built 1993
Annual Tax Amount $15,899
Tax Year 2019
Lot Size 2.230 Acres
Lot Dimensions 382X308X280X297
Property Description
A new chapter to an enhanced lifestyle! This exclusive retreat features remarkable outdoor elements throughout the 2.23 acre parcel set proudly in a cul-de-sac with some of the most exquisite landscaping that surrounds a private pond with a small pier overlooking the beautiful onset of nature and Coy fish! A gorgeous walk way introduces a grand 2-story entry to an open concept with an intimate dining room overlooking a park like setting in the front yard, on the opposing side of the foyer is a remarkable office with sprawling windows and views of the pond! The kitchen is complete with solid cabinets, quartz counter tops, reverse osmosis, butlers pantry, center island that overlooks a phenomenal vaulted breakfast room with access to the deck, expansive windows with gorgeous views of nature and a brick fireplace complimented with custom designed built-ins. The vaulted family room offers a distinguished fireplace and spectacular views of the yard! The main floor continues to impress with hardwood floors throughout, powder room, laundry room and a 1st floor master suite with 2 walk-in closets, double vanity, quartz counters, Jacuzzi tub, multi-head glass shower and private access to the deck. The 2nd floor is no exception to the main with a wide open hall way accented with custom built-ins, 3 bedrooms and 1 full bathroom. The full bathroom features a Jack and Jill design with double vanities, separate shower room, private access to one bedroom and shared access to the remaining 2 bedrooms. Full finished walkout lower level with media area, recreational space, brick fireplace, 5th bedroom, full bathroom with attached sauna, gym and an abundance of storage space. 3-car garage! The yard is unparalleled with a fantastic deck and firepit area that is surrounded by all the nature and privacy you could only dream of before viewing this spectacular home. 5 mins to the Metra station, grocery shopping and restaurants!
Location
State IL
County Mc Henry
Area Barrington Area
Rooms
Basement Full, Walkout
Interior
Interior Features Vaulted/Cathedral Ceilings, Skylight(s), Sauna/Steam Room, Bar-Wet, Hardwood Floors, First Floor Bedroom, In-Law Arrangement, First Floor Laundry, First Floor Full Bath, Built-in Features, Walk-In Closet(s), Bookcases, Open Floorplan
Heating Natural Gas, Forced Air
Cooling Central Air
Fireplaces Number 3
Fireplaces Type Double Sided, Attached Fireplace Doors/Screen, Gas Log, Gas Starter
Equipment Humidifier, Water-Softener Rented, CO Detectors, Ceiling Fan(s), Sump Pump
Fireplace Y
Appliance Double Oven, Range, Microwave, Dishwasher, Refrigerator, Washer, Dryer, Disposal, Cooktop, Built-In Oven, Water Softener Owned, Electric Cooktop, Wall Oven
Laundry Sink
Exterior
Exterior Feature Deck, Storms/Screens, Fire Pit
Parking Features Attached
Garage Spaces 3.0
Community Features Horse-Riding Trails, Lake, Street Paved
Roof Type Asphalt
Building
Lot Description Cul-De-Sac, Landscaped, Pond(s), Water View, Wooded, Mature Trees, Dock
Sewer Septic-Private
Water Private Well
New Construction false
Schools
Elementary Schools Countryside Elementary School
Middle Schools Barrington Middle School - Stati
High Schools Barrington High School
School District 220 , 220, 220
Others
HOA Fee Include None
Ownership Fee Simple
Special Listing Condition None
Read Less
Want to know what your home might be worth? Contact us for a FREE valuation!

Our team is ready to help you sell your home for the highest possible price ASAP

© 2024 Listings courtesy of MRED as distributed by MLS GRID. All Rights Reserved.
Bought with Basel Tarabein • RE/MAX At Home

GET MORE INFORMATION





