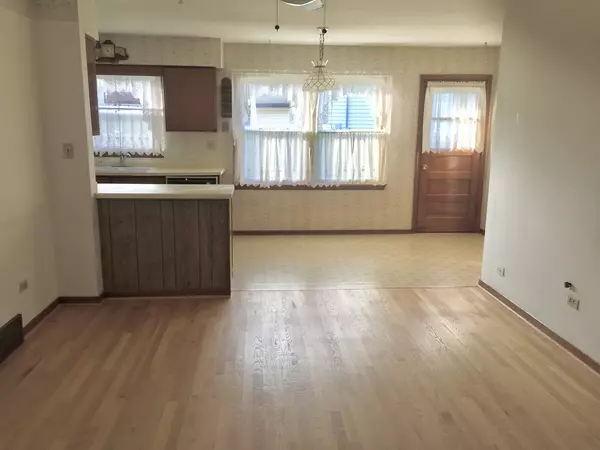$250,000
$309,000
19.1%For more information regarding the value of a property, please contact us for a free consultation.
1744 E Indigo CT Mount Prospect, IL 60056
3 Beds
2 Baths
1,393 SqFt
Key Details
Sold Price $250,000
Property Type Single Family Home
Sub Type Detached Single
Listing Status Sold
Purchase Type For Sale
Square Footage 1,393 sqft
Price per Sqft $179
Subdivision Brickman Manor
MLS Listing ID 10729177
Sold Date 06/18/21
Style Ranch
Bedrooms 3
Full Baths 2
Year Built 1968
Annual Tax Amount $2,386
Tax Year 2018
Lot Size 9,591 Sqft
Lot Dimensions 132X170X43X120
Property Description
Lovely 3 bedroom, 2 bathroom brick home on a quiet cul-de-sac. Enjoy maintenance-free living with brick exterior, newer tear-off roof (2007), windows, furnace, a/c, hot water (all 2010) and water-powered sump pump. Large, first floor master bedroom with attached full bath. Eat-in kitchen/family room combo with hardwood floors. Large first floor bedrooms. Light and bright second bathroom with unique solar tube lighting. Big L-Shaped living and dining room with hardwood floors. Sliding patio doors lead to a huge fenced yard with patio, storage shed & garden beds. Partially finished basement with laundry room and exterior door. Attached 2.5 car garage. Lots of storage space. Close to schools, shopping and transportation. Hersey High School!
Location
State IL
County Cook
Area Mount Prospect
Rooms
Basement Partial
Interior
Interior Features Skylight(s), Bar-Wet, Hardwood Floors, First Floor Full Bath
Heating Natural Gas, Forced Air
Cooling Central Air
Equipment Humidifier, CO Detectors, Ceiling Fan(s), Sump Pump
Fireplace N
Appliance Range, Dishwasher, Refrigerator
Exterior
Exterior Feature Patio
Parking Features Attached
Garage Spaces 2.5
Community Features Sidewalks
Roof Type Asphalt
Building
Lot Description Cul-De-Sac, Fenced Yard, Irregular Lot
Sewer Public Sewer
Water Public
New Construction false
Schools
Elementary Schools Indian Grove Elementary School
Middle Schools River Trails Middle School
High Schools John Hersey High School
School District 26 , 26, 214
Others
HOA Fee Include None
Ownership Fee Simple
Special Listing Condition None
Read Less
Want to know what your home might be worth? Contact us for a FREE valuation!

Our team is ready to help you sell your home for the highest possible price ASAP

© 2025 Listings courtesy of MRED as distributed by MLS GRID. All Rights Reserved.
Bought with Non Member • NON MEMBER
GET MORE INFORMATION





