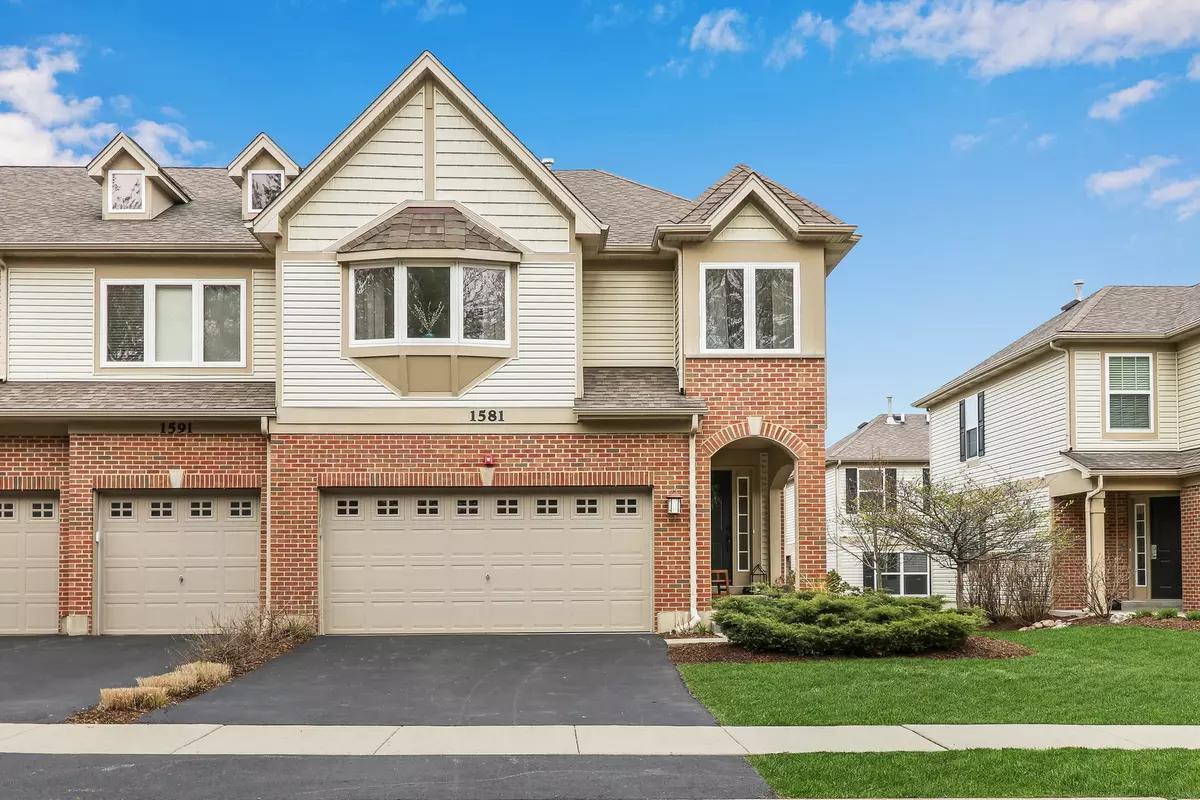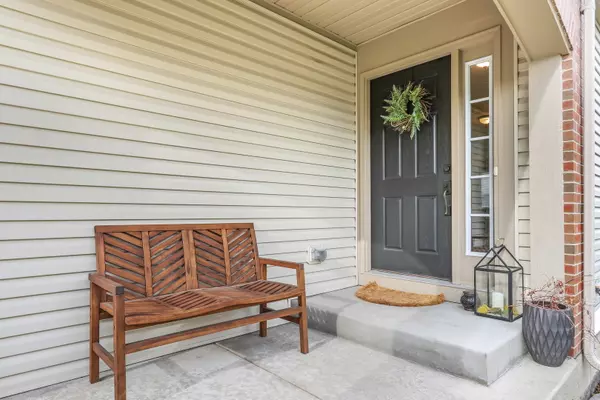$300,000
$275,000
9.1%For more information regarding the value of a property, please contact us for a free consultation.
1581 Pauline CIR Mundelein, IL 60060
3 Beds
2.5 Baths
1,865 SqFt
Key Details
Sold Price $300,000
Property Type Townhouse
Sub Type Townhouse-2 Story
Listing Status Sold
Purchase Type For Sale
Square Footage 1,865 sqft
Price per Sqft $160
Subdivision Hickory Woods
MLS Listing ID 11062801
Sold Date 06/10/21
Bedrooms 3
Full Baths 2
Half Baths 1
HOA Fees $156/mo
Rental Info Yes
Year Built 2011
Annual Tax Amount $7,721
Tax Year 2019
Lot Dimensions 3062
Property Description
**HIGHEST & BEST DUE BY 5PM SUNDAY, 4/25** Multiple offers have been received. 10+++ *END UNIT* Welcome to this well maintained and high-end townhome community that gives you maintenance free living and a stunning home! Beautiful END UNIT features 3 bedrooms, 2.5 bathrooms, loft and full unfinished basement! As you enter, you are greeted with a covered porch, hand-scrapped hardwood floors and all designer paint colors. The open living room flows into the dining area and kitchen. Updated light fixtures and impeccable finishes throughout. The kitchen boasts 42" white cabinets, stainless steel appliances, pantry and recessed lighting. Main floor garage access doesn't leave you with the feeling of constantly climbing stairs! 1/2 bath is a stunner with designer vanity, mirror and light fixture. Newer sliding glass door leads you out onto your personal deck. Upstairs you will enter into a light and bright loft area! Head into the master bedroom with vaulted ceilings, large bay window, custom closet organizer and ensuite bathroom w/ double sink vanity and walk-in shower. 2 additional bedrooms + full bath and 2nd floor laundry are a bonus! Full unfinished basement has great potential for additional living space with roughed in plumbing for bath. Attached 2 car garage and just minutes to Hickory Park. Close to shopping, restaurants, Diamond Lake and entertainment! A must see!
Location
State IL
County Lake
Area Ivanhoe / Mundelein
Rooms
Basement Full
Interior
Interior Features Vaulted/Cathedral Ceilings, Hardwood Floors, Second Floor Laundry, Laundry Hook-Up in Unit, Storage, Walk-In Closet(s)
Heating Natural Gas, Forced Air
Cooling Central Air
Equipment Humidifier, Fire Sprinklers, CO Detectors, Ceiling Fan(s), Sump Pump
Fireplace N
Appliance Range, Microwave, Dishwasher, Refrigerator, Washer, Dryer, Disposal, Stainless Steel Appliance(s)
Laundry Gas Dryer Hookup, In Unit
Exterior
Exterior Feature Deck, Porch, End Unit, Cable Access
Parking Features Attached
Garage Spaces 2.0
Amenities Available Park
Roof Type Asphalt
Building
Lot Description Common Grounds, Landscaped
Story 2
Sewer Public Sewer
Water Public
New Construction false
Schools
Elementary Schools Diamond Lake Elementary School
Middle Schools West Oak Middle School
High Schools Mundelein Cons High School
School District 76 , 76, 120
Others
HOA Fee Include Insurance,Exterior Maintenance,Lawn Care,Snow Removal
Ownership Fee Simple w/ HO Assn.
Special Listing Condition None
Pets Allowed Cats OK, Dogs OK, Number Limit
Read Less
Want to know what your home might be worth? Contact us for a FREE valuation!

Our team is ready to help you sell your home for the highest possible price ASAP

© 2024 Listings courtesy of MRED as distributed by MLS GRID. All Rights Reserved.
Bought with Aleks Yakovenko • Coldwell Banker Realty

GET MORE INFORMATION





