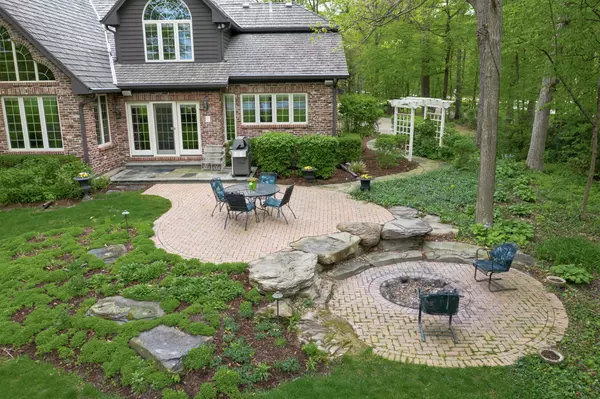$1,039,000
$1,039,000
For more information regarding the value of a property, please contact us for a free consultation.
1925 Persimmon DR St. Charles, IL 60174
4 Beds
4.5 Baths
5,209 SqFt
Key Details
Sold Price $1,039,000
Property Type Single Family Home
Sub Type Detached Single
Listing Status Sold
Purchase Type For Sale
Square Footage 5,209 sqft
Price per Sqft $199
Subdivision Persimmon Woods
MLS Listing ID 11081361
Sold Date 06/15/21
Style English
Bedrooms 4
Full Baths 4
Half Baths 1
Year Built 1987
Annual Tax Amount $20,594
Tax Year 2020
Lot Size 1.164 Acres
Lot Dimensions 233X322X238X85X100
Property Description
Masterful design and modern luxury are uniquely embodied in this amazing Persimmon Woods home. Perfectly located on an acre plus lot backing to the 3rd hole of St Charles Country Club Golf Course - this home has it all. A huge addition was completed in 2006 giving this home almost 7,000 sq ft of living space. The top-of-the-line chef's kitchen is clad with premium finishes and fixtures including custom cabinets, granite counters, breakfast bar, and high-end appliances. The open floor plan flows effortlessly and was purpose-built for entertaining. Enjoy dramatic views from the gorgeous, vaulted great room with a beamed ceiling, dramatic stone fireplace, and tons of natural light. The Unique open floor plan nails it - an entertainer's paradise. The master bedroom is the ultimate retreat with a sitting area, luxury bathroom, and huge walk-in closet. The beautifully finished basement offers a spacious recreation room, exercise area, full bathroom, and plenty of room for storage. You're sure to love the paver patio overlooking the huge yard and the Golf Course. Gorgeous neighborhood, a perfect blend of everything - close to Parks, Forest Preserves, the Fox River, walking/bike trails, schools, downtown shopping and nightlife. This is St Charles living at its finest!
Location
State IL
County Kane
Area Campton Hills / St. Charles
Rooms
Basement Full
Interior
Interior Features Vaulted/Cathedral Ceilings, Skylight(s), Bar-Wet, Hardwood Floors
Heating Natural Gas, Forced Air
Cooling Central Air
Fireplaces Number 2
Fireplaces Type Wood Burning, Gas Log, Gas Starter
Equipment Humidifier, Water-Softener Owned, Central Vacuum, Security System, Intercom, CO Detectors, Ceiling Fan(s), Sump Pump, Sprinkler-Lawn
Fireplace Y
Appliance Double Oven, Range, Microwave, Dishwasher, Refrigerator, Washer, Dryer, Disposal
Exterior
Exterior Feature Patio
Parking Features Attached
Garage Spaces 3.0
Community Features Curbs, Sidewalks, Street Lights, Street Paved
Building
Lot Description Golf Course Lot, Landscaped, Wooded
Sewer Public Sewer
Water Public
New Construction false
Schools
School District 303 , 303, 303
Others
HOA Fee Include None
Ownership Fee Simple
Special Listing Condition None
Read Less
Want to know what your home might be worth? Contact us for a FREE valuation!

Our team is ready to help you sell your home for the highest possible price ASAP

© 2024 Listings courtesy of MRED as distributed by MLS GRID. All Rights Reserved.
Bought with Austin Weiss • Keller Williams Infinity

GET MORE INFORMATION





