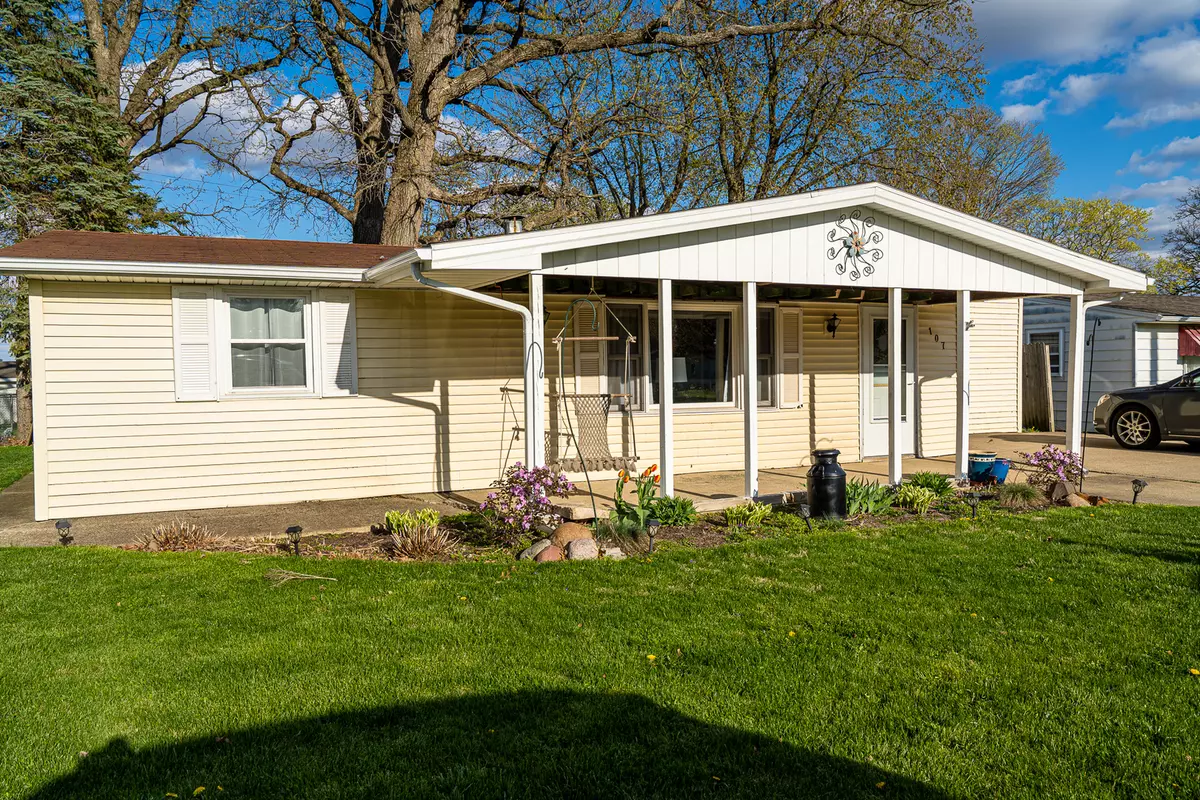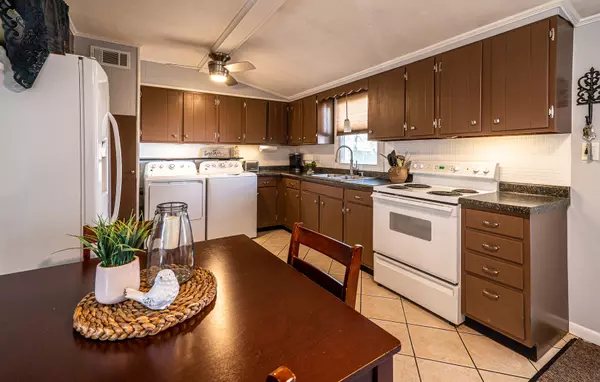$120,000
$120,000
For more information regarding the value of a property, please contact us for a free consultation.
107 N Cleveland ST Downs, IL 61736
3 Beds
1 Bath
1,329 SqFt
Key Details
Sold Price $120,000
Property Type Single Family Home
Sub Type Detached Single
Listing Status Sold
Purchase Type For Sale
Square Footage 1,329 sqft
Price per Sqft $90
MLS Listing ID 11056145
Sold Date 06/02/21
Style Ranch
Bedrooms 3
Full Baths 1
Year Built 1954
Annual Tax Amount $1,795
Tax Year 2019
Lot Size 6,969 Sqft
Lot Dimensions 59 X 115
Property Description
Who wants to live in Tri Valley a few blocks away from all of the schools? This ranch home has a split bedroom floor plan, with not one but two living spaces, large eat in kitchen with breakfast bar, and is ready for you to move right in. The kitchen was updated less than 5 years ago, with painted cabinets, counter tops, sink, faucet and garbage disposal. The bathroom was updated about 8 years ago with a new tub and surround, plus new toilet. You will love the amazing backyard with mature trees, landscaping and huge storage shed with stairs to a second level of storage. The furnace and water heater are less than 5 years old. The washer is brand new and the dryer is about 5 years old, which both stay with the home. New doors on 2 of the bedrooms and the bathroom. Storm Doors were updated 2 years ago and some newer windows in the last 8 years. Come take a look.
Location
State IL
County Mc Lean
Area Downs
Rooms
Basement None
Interior
Interior Features Vaulted/Cathedral Ceilings, First Floor Bedroom, First Floor Laundry, First Floor Full Bath
Heating Natural Gas, Forced Air
Cooling Central Air
Equipment Water-Softener Rented, CO Detectors, Ceiling Fan(s)
Fireplace N
Laundry Electric Dryer Hookup, In Kitchen
Exterior
Exterior Feature Patio, Porch
Community Features Park
Waterfront false
Building
Sewer Public Sewer
Water Public
New Construction false
Schools
Elementary Schools Tri-Valley Elementary School
Middle Schools Tri-Valley Junior High School
High Schools Tri-Valley High School
School District 3 , 3, 3
Others
HOA Fee Include None
Ownership Fee Simple
Special Listing Condition None
Read Less
Want to know what your home might be worth? Contact us for a FREE valuation!

Our team is ready to help you sell your home for the highest possible price ASAP

© 2024 Listings courtesy of MRED as distributed by MLS GRID. All Rights Reserved.
Bought with Melissa Sorensen • RE/MAX Rising

GET MORE INFORMATION





