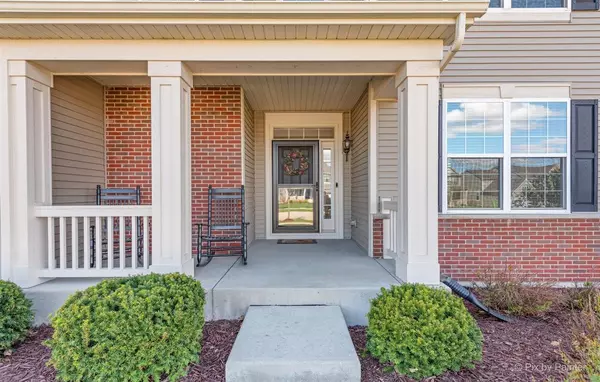$405,000
$395,000
2.5%For more information regarding the value of a property, please contact us for a free consultation.
8993 Pearsall DR Huntley, IL 60142
4 Beds
2.5 Baths
2,611 SqFt
Key Details
Sold Price $405,000
Property Type Single Family Home
Sub Type Detached Single
Listing Status Sold
Purchase Type For Sale
Square Footage 2,611 sqft
Price per Sqft $155
Subdivision Talamore
MLS Listing ID 11054782
Sold Date 05/27/21
Bedrooms 4
Full Baths 2
Half Baths 1
HOA Fees $68/mo
Year Built 2015
Annual Tax Amount $9,074
Tax Year 2019
Lot Size 10,846 Sqft
Lot Dimensions 85 X 127 X 78 X 141
Property Description
**MULTIPLE OFFERS RECEIVED - HIGHEST AND BEST DUE BY 4/18 AT 6 P.M.*** Gorgeous 4 bedroom 2.5 bathroom Hanover model home with over 2611 SQ FT of finished living space and spacious fenced-in backyard in the DESIRABLE Talamore subdivision! Home features a sun drenched bright interior, 9 ft first floor ceilings and crown molding throughout. Formal living room & dining room. Cozy family room highlighted by a lovely FIREPLACE and large window with slider access to a beautiful patio with a gorgeous cedar pergola. Large kitchen features stainless steel appliances, double oven, eating area, and a huge center island. Large master suite w/huge walk in closet & private bath includes walk-in shower and a separate drop in tub. Additional walk in closets in 2 of the other bedrooms! Huge unfinished basement for plenty of STORAGE SPACE! 3 CAR tandem garage and large driveway with access to the baseball field right across the street. Come be a part of a great community that offers a club house, pool, fishing pond, and so much more.
Location
State IL
County Mc Henry
Area Huntley
Rooms
Basement Partial
Interior
Interior Features Hardwood Floors, First Floor Laundry, Walk-In Closet(s)
Heating Natural Gas, Forced Air
Cooling Central Air
Fireplaces Number 1
Equipment Humidifier, CO Detectors, Sump Pump, Radon Mitigation System
Fireplace Y
Appliance Double Oven, Microwave, Dishwasher, High End Refrigerator, Washer, Dryer, Disposal, Stainless Steel Appliance(s), Cooktop
Laundry Sink
Exterior
Exterior Feature Porch
Parking Features Attached
Garage Spaces 2.0
Community Features Clubhouse, Park, Pool, Tennis Court(s), Lake, Sidewalks
Roof Type Asphalt
Building
Lot Description Corner Lot
Sewer Public Sewer
Water Public
New Construction false
Schools
Elementary Schools Leggee Elementary School
Middle Schools Marlowe Middle School
High Schools Huntley High School
School District 158 , 158, 158
Others
HOA Fee Include Clubhouse,Exercise Facilities,Pool
Ownership Fee Simple w/ HO Assn.
Special Listing Condition None
Read Less
Want to know what your home might be worth? Contact us for a FREE valuation!

Our team is ready to help you sell your home for the highest possible price ASAP

© 2024 Listings courtesy of MRED as distributed by MLS GRID. All Rights Reserved.
Bought with Venera Cameron • Real 1 Realty

GET MORE INFORMATION





