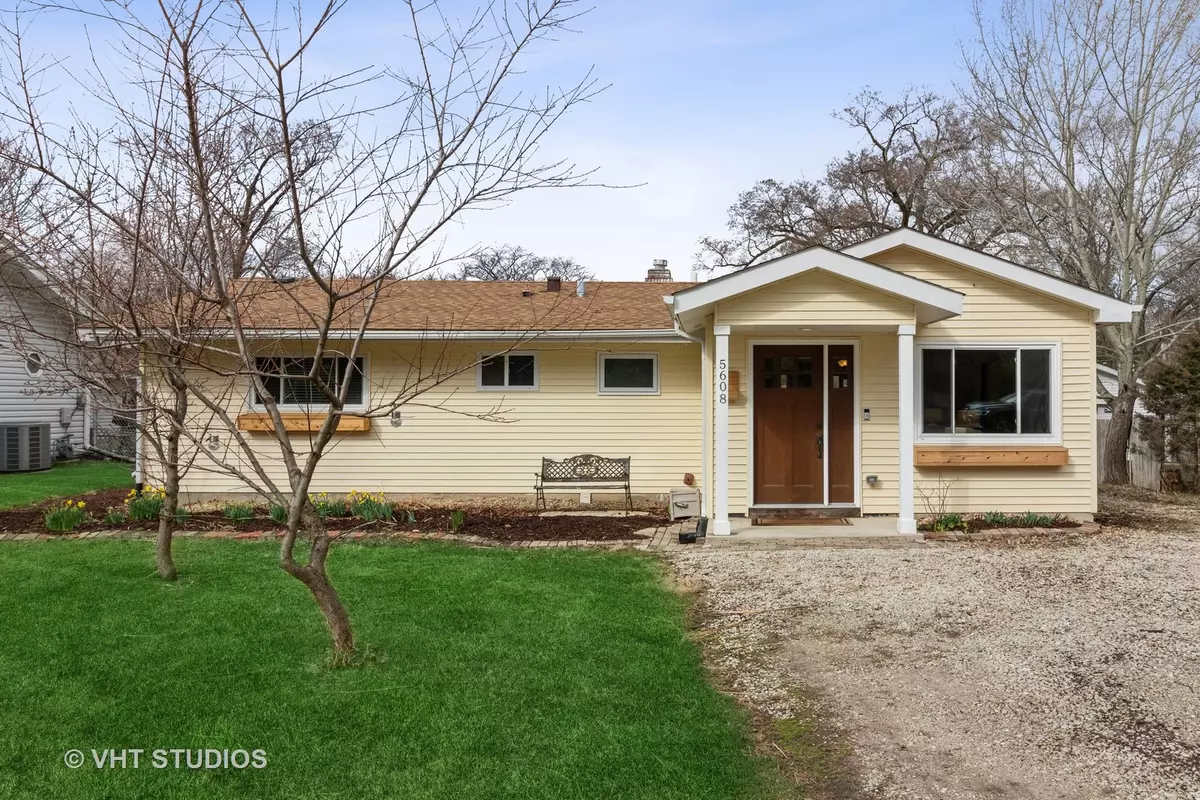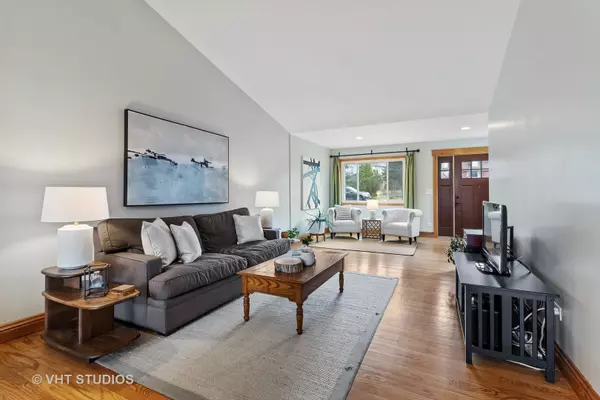$365,000
$359,000
1.7%For more information regarding the value of a property, please contact us for a free consultation.
5608 Sherman AVE Downers Grove, IL 60516
3 Beds
2 Baths
1,444 SqFt
Key Details
Sold Price $365,000
Property Type Single Family Home
Sub Type Detached Single
Listing Status Sold
Purchase Type For Sale
Square Footage 1,444 sqft
Price per Sqft $252
Subdivision Downers Grove Gardens
MLS Listing ID 11033666
Sold Date 06/01/21
Style Ranch
Bedrooms 3
Full Baths 2
Year Built 1958
Annual Tax Amount $4,760
Tax Year 2019
Lot Size 0.454 Acres
Lot Dimensions 66X299
Property Description
Pretty 3 bedroom, 2 bath ranch home with large yard! The open, sunny floor plan lets you use the rooms in a variety of ways. Two additions were put on home in 2014 with vaulted ceilings, large windows and a new kitchen creating a light and airy living space. Kitchen features white shaker cabinets, granite counters and stainless steel appliances. The large center island has a butcher block counter. Sliding glass door from the kitchen leads to a huge deck great for entertaining. Hardwood flooring throughout the home. New 2.5 car garage in 2012. Large garden has raspberry and blueberry bushes. Shed and chicken coop in backyard provide for country living in the city! Mini fruit orchard in the front yard. New water heater and A/C in 2019, new furnace 2015, new roof and siding in 2014 and new windows 2012. Short walking distance to Hillcrest Elementary School. Easy access to highways and the METRA train. Unincorporated Downers Grove means low taxes. Perfect for first time home buyers or downsizers!
Location
State IL
County Du Page
Area Downers Grove
Rooms
Basement Partial
Interior
Interior Features Vaulted/Cathedral Ceilings, Hardwood Floors, First Floor Bedroom, First Floor Laundry, First Floor Full Bath
Heating Natural Gas, Forced Air
Cooling Central Air
Equipment Ceiling Fan(s)
Fireplace N
Appliance Range, Dishwasher, Refrigerator, Washer, Dryer, Stainless Steel Appliance(s), Range Hood
Laundry Gas Dryer Hookup, In Bathroom
Exterior
Exterior Feature Deck
Parking Features Detached
Garage Spaces 2.0
Roof Type Asphalt
Building
Lot Description Fenced Yard
Sewer Septic-Private
Water Lake Michigan
New Construction false
Schools
Elementary Schools Hillcrest Elementary School
Middle Schools O Neill Middle School
High Schools South High School
School District 58 , 58, 99
Others
HOA Fee Include None
Ownership Fee Simple
Special Listing Condition None
Read Less
Want to know what your home might be worth? Contact us for a FREE valuation!

Our team is ready to help you sell your home for the highest possible price ASAP

© 2024 Listings courtesy of MRED as distributed by MLS GRID. All Rights Reserved.
Bought with Matt Hanssel • @properties

GET MORE INFORMATION





