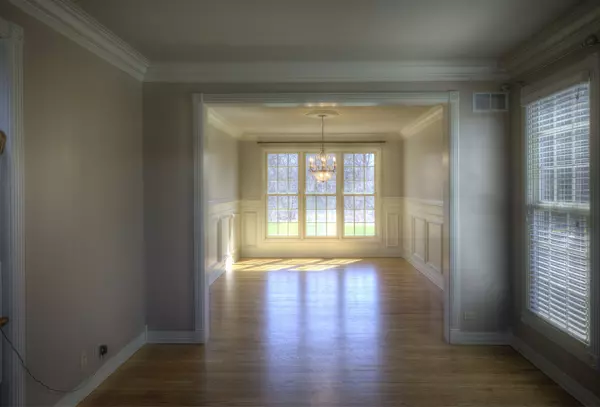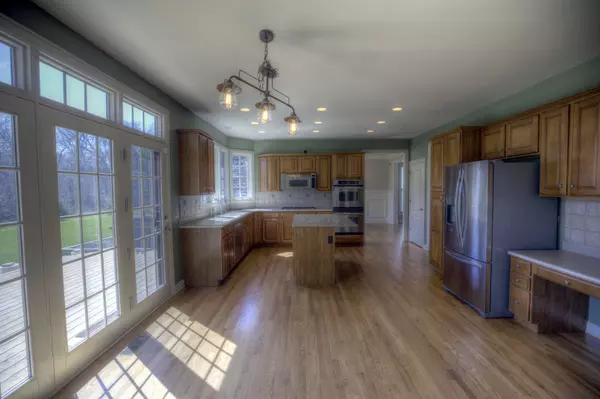$500,000
$514,700
2.9%For more information regarding the value of a property, please contact us for a free consultation.
330 Viking DR Sycamore, IL 60178
4 Beds
3.5 Baths
4,200 SqFt
Key Details
Sold Price $500,000
Property Type Single Family Home
Sub Type Detached Single
Listing Status Sold
Purchase Type For Sale
Square Footage 4,200 sqft
Price per Sqft $119
Subdivision Heron Creek Estates
MLS Listing ID 11011133
Sold Date 05/25/21
Style Traditional
Bedrooms 4
Full Baths 3
Half Baths 1
HOA Fees $25/ann
Year Built 2004
Annual Tax Amount $10,609
Tax Year 2019
Lot Size 0.360 Acres
Lot Dimensions 105X150
Property Description
True to a Jay Carl home, it features extravagant woodwork throughout. The second-floor contains a large master bedroom and en-suite bathroom with vaulted ceilings, a jetted tub, walk in shower, and two walk in closets. The kitchen offers stainless steel appliances, built in microwave, double ovens, gas range, large granite island and custom maple cabinetry. A two-story family room overlooks the forest preserve complete with walking paths to North School, Jewel and a gateway to downtown Sycamore. The fully finished basement is perfectly laid out for an in-law suite, extra bedroom, another office or playroom. The bar area comes complete with granite counters, a full-size refrigerator, sink, and dishwasher. Off the bar is a large sitting area with a gas fireplace. The basement bath has a walk-in shower, and an infrared sauna. New roof, furnace, air conditioner and battery backup sump pump. New gutters, painted cedar. A complete ADT system with security indoor/outdoor cameras. MLS #11011133
Location
State IL
County De Kalb
Area Sycamore
Rooms
Basement Full
Interior
Interior Features Vaulted/Cathedral Ceilings, Sauna/Steam Room, Bar-Wet, Hardwood Floors, First Floor Laundry, Walk-In Closet(s)
Heating Natural Gas, Electric, Steam
Cooling Central Air
Fireplaces Number 2
Fireplaces Type Wood Burning, Gas Log, Gas Starter
Equipment Humidifier, Water-Softener Owned, Security System, Ceiling Fan(s), Sump Pump, Backup Sump Pump;, Radon Mitigation System
Fireplace Y
Appliance Double Oven, Range, Microwave, Dishwasher, Refrigerator, Bar Fridge, Washer, Dryer, Disposal, Stainless Steel Appliance(s), Water Purifier Owned
Laundry Gas Dryer Hookup, Electric Dryer Hookup, Sink
Exterior
Exterior Feature Deck, Dog Run, Storms/Screens
Parking Features Attached
Garage Spaces 3.0
Community Features Park, Lake, Curbs, Sidewalks, Street Lights, Street Paved
Roof Type Asphalt
Building
Lot Description Forest Preserve Adjacent, Nature Preserve Adjacent, Irregular Lot, Wooded, Mature Trees
Sewer Public Sewer
Water Public
New Construction false
Schools
Elementary Schools North Elementary School
Middle Schools Sycamore Middle School
High Schools Sycamore High School
School District 427 , 427, 427
Others
HOA Fee Include Insurance
Ownership Fee Simple w/ HO Assn.
Special Listing Condition None
Read Less
Want to know what your home might be worth? Contact us for a FREE valuation!

Our team is ready to help you sell your home for the highest possible price ASAP

© 2024 Listings courtesy of MRED as distributed by MLS GRID. All Rights Reserved.
Bought with Vicki Deane • Baird & Warner Fox Valley - Geneva

GET MORE INFORMATION





