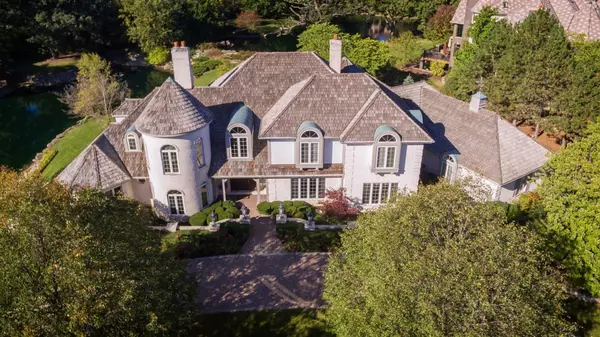$1,230,000
$1,299,000
5.3%For more information regarding the value of a property, please contact us for a free consultation.
18 AMBRIANCE DR Burr Ridge, IL 60527
4 Beds
5 Baths
6,684 SqFt
Key Details
Sold Price $1,230,000
Property Type Single Family Home
Sub Type Detached Single
Listing Status Sold
Purchase Type For Sale
Square Footage 6,684 sqft
Price per Sqft $184
Subdivision Ambriance
MLS Listing ID 10972105
Sold Date 05/21/21
Style Traditional
Bedrooms 4
Full Baths 4
Half Baths 2
Year Built 1990
Annual Tax Amount $18,313
Tax Year 2019
Lot Size 0.652 Acres
Lot Dimensions 339 X 213 X 65 X 178
Property Description
One of Ambriance's premier settings, on the water with fabulous indoor and outdoor entertaining areas. Wrap around porch, with access from first floor master and kitchen! Built by one of the areas leading builders - Barrett Homes. This luxe home is at once classic and current - Over 6,600 square feet of fine living and detail spread over three level including a walk out lower level- 2 bedrooms on second floor with vaulted ceilings and walk in closets and ensuite bathrooms- Second floor also includes a living space with sky light and loft that overlooks floor to ceiling windows on first floor. Expansive views of the water, landscape and perennials on this beautiful property makes you feel you are at a vacation home. All high-end finishes, meticulously maintained - 4-car heated attached garage. Additional features include handsome library/office, built in bar, storage room, skylights and fireplaces. Private retreat on a sprawling estate!!!
Location
State IL
County Cook
Area Burr Ridge
Rooms
Basement Full, Walkout
Interior
Interior Features Vaulted/Cathedral Ceilings, Skylight(s), Bar-Wet, Hardwood Floors, First Floor Bedroom, First Floor Full Bath
Heating Natural Gas
Cooling Central Air, Zoned
Fireplaces Number 5
Fireplaces Type Gas Log, Gas Starter
Equipment Humidifier, Central Vacuum, TV-Cable, Security System, Intercom, Ceiling Fan(s), Fan-Attic Exhaust, Sump Pump, Sprinkler-Lawn, Air Purifier
Fireplace Y
Appliance Double Oven, Microwave, Dishwasher, High End Refrigerator, Bar Fridge, Washer, Dryer, Disposal, Trash Compactor
Exterior
Exterior Feature Deck, Outdoor Grill
Garage Attached
Garage Spaces 4.0
Community Features Lake, Curbs, Gated, Sidewalks, Street Lights, Street Paved
Waterfront true
Roof Type Shake
Building
Lot Description Landscaped, Water View
Sewer Public Sewer
Water Lake Michigan
New Construction false
Schools
Elementary Schools Pleasantdale Elementary School
Middle Schools Pleasantdale Middle School
High Schools Lyons Twp High School
School District 107 , 107, 204
Others
HOA Fee Include None
Ownership Fee Simple
Special Listing Condition List Broker Must Accompany
Read Less
Want to know what your home might be worth? Contact us for a FREE valuation!

Our team is ready to help you sell your home for the highest possible price ASAP

© 2024 Listings courtesy of MRED as distributed by MLS GRID. All Rights Reserved.
Bought with Nasir Jahangir • Executive Realty Group LLC

GET MORE INFORMATION





