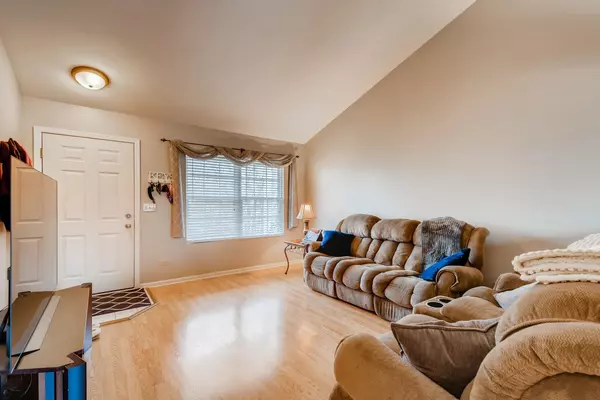$260,000
$247,000
5.3%For more information regarding the value of a property, please contact us for a free consultation.
5748 Emerald Pointe DR Plainfield, IL 60586
3 Beds
1.5 Baths
1,304 SqFt
Key Details
Sold Price $260,000
Property Type Single Family Home
Sub Type Detached Single
Listing Status Sold
Purchase Type For Sale
Square Footage 1,304 sqft
Price per Sqft $199
Subdivision Wesmere Pointe
MLS Listing ID 11031531
Sold Date 05/21/21
Style Traditional
Bedrooms 3
Full Baths 1
Half Baths 1
HOA Fees $83/mo
Year Built 1998
Annual Tax Amount $4,985
Tax Year 2019
Lot Size 10,018 Sqft
Lot Dimensions 61 X 110
Property Description
Don't let this one slip by! Excellent condition and well maintained 2 story with basement on large fenced lot. Vaulted ceiling in living room/dining room. Open dinette area with bump out bay, main level Laundry. Kitchen features numerous cabinets with pantry and upgraded lighting . Need more space there's a unfinished basement waiting for your finishing touch. Love to entertain you'll enjoy the oversized fenced yard, featuring elegant enhanced paver brick patio, 2 car garage with new insulated door 2020. Complete New Roof 2017, New A/C 5-2020, Welcoming Community with activity driven Clubhouse featuring Large pools to relax in during the summer, a fitness center, sports fields, tennis courts and several parks for a low monthly HOA. Plainfield school district 202, Elementary school is in Sub-division. Seller looking for quick close.
Location
State IL
County Will
Area Plainfield
Rooms
Basement Partial
Interior
Interior Features Vaulted/Cathedral Ceilings, First Floor Laundry
Heating Natural Gas, Forced Air
Cooling Central Air
Equipment CO Detectors, Ceiling Fan(s), Sump Pump
Fireplace N
Appliance Range, Microwave, Dishwasher, Refrigerator, Washer, Dryer, Disposal, Gas Oven
Exterior
Exterior Feature Patio, Porch, Storms/Screens
Parking Features Attached
Garage Spaces 2.0
Community Features Clubhouse, Park, Pool, Tennis Court(s), Lake, Curbs, Sidewalks, Street Lights, Street Paved
Roof Type Asphalt
Building
Lot Description Fenced Yard
Sewer Public Sewer
Water Public
New Construction false
Schools
Elementary Schools Wesmere Elementary School
Middle Schools Drauden Point Middle School
School District 202 , 202, 202
Others
HOA Fee Include Insurance,Clubhouse,Pool
Ownership Fee Simple w/ HO Assn.
Special Listing Condition None
Read Less
Want to know what your home might be worth? Contact us for a FREE valuation!

Our team is ready to help you sell your home for the highest possible price ASAP

© 2025 Listings courtesy of MRED as distributed by MLS GRID. All Rights Reserved.
Bought with Julie Hayward • Coldwell Banker Realty
GET MORE INFORMATION





