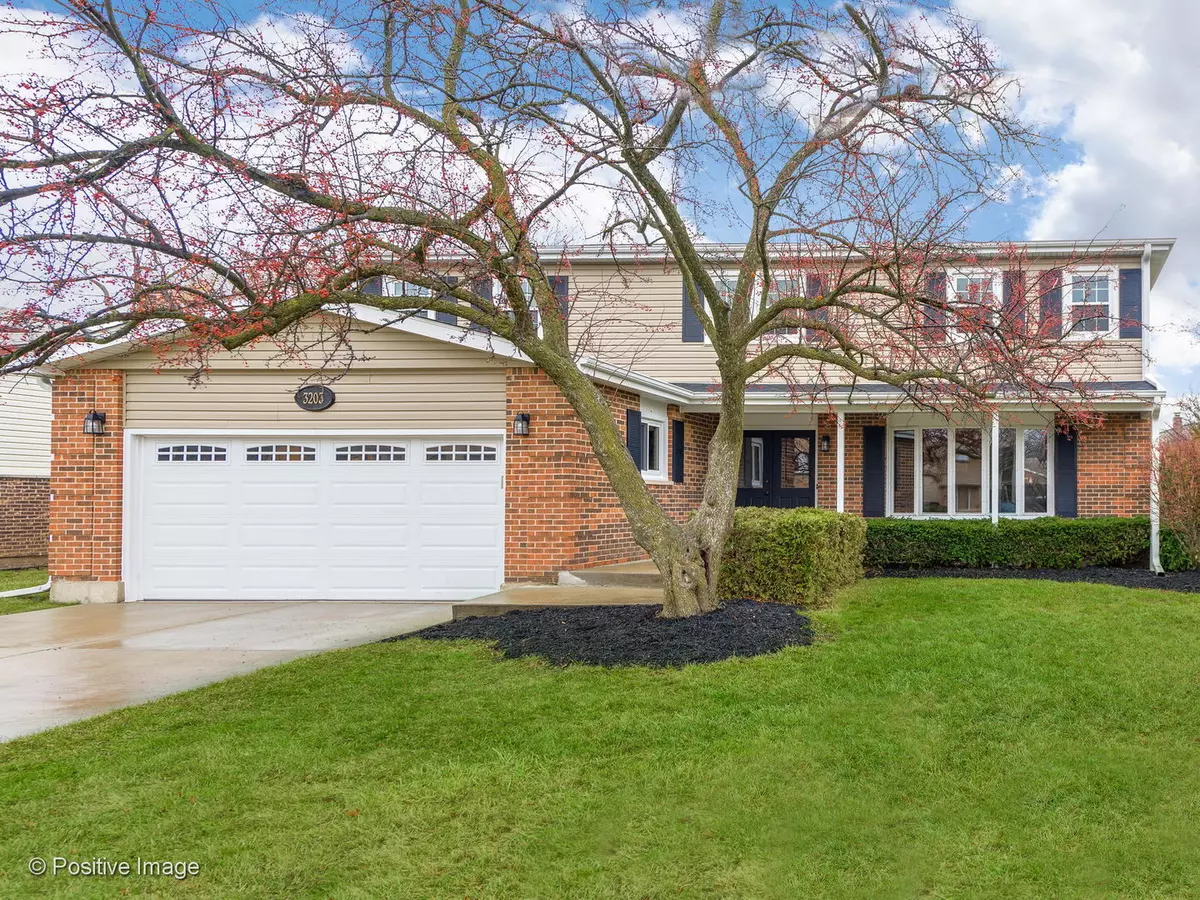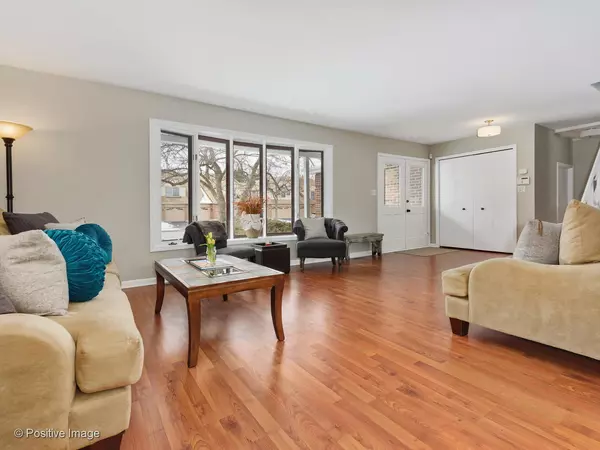$415,000
$424,900
2.3%For more information regarding the value of a property, please contact us for a free consultation.
3203 N CARRIAGEWAY DR Arlington Heights, IL 60004
4 Beds
2.5 Baths
2,447 SqFt
Key Details
Sold Price $415,000
Property Type Single Family Home
Sub Type Detached Single
Listing Status Sold
Purchase Type For Sale
Square Footage 2,447 sqft
Price per Sqft $169
Subdivision Frenchmens Cove
MLS Listing ID 10657032
Sold Date 05/14/20
Style Colonial
Bedrooms 4
Full Baths 2
Half Baths 1
Year Built 1977
Annual Tax Amount $9,873
Tax Year 2018
Lot Size 8,755 Sqft
Lot Dimensions 70X125
Property Description
This is it! Recently Updated Two Story Colonial with Ideal Floor Plan and Excellent Curb Appeal! This 4 Bedroom, 2.1 Bathroom Home Features: Updated Eat in Kitchen w/ White Cabinets, Granite Countertops, Stainless Appliances, Pantry and Bay Window; Opens to Large Family Room w/ Sliders to Giant Patio; a Bow Window in the Formal Living Room allows for tons of Natural Light; connects to Dining Space making a Perfect for area for Entertaiing; a Powder Room and Laundry area round out the Main Level. Upstairs are 4 Bedrooms Including a King Sized Master Suite w/ Walk-in Closet and Updated Bathroom; 3 Large Add'l Bedrooms w/ Great closets share a Hall bath. Finished Basement with Rec Room, Office w/ French Doors, and Tons of Storage. Recent Updates Incl: 2019 - New Furnace (two stage); 2018 - New Dishwasher, 2017 - New Fridge; 2016 - New Roof, Siding, Garage door, Gutters, Soffit, Fascia, and Light fixtures; 2014 - New Driveway & Front Porch; 2012 - Master Shower; 2011 - New Windows (everything except front bow window); 2011 - Basement Renovated/Gutted, New Floors, Created an office, New windows. This one has it all! Must See!
Location
State IL
County Cook
Area Arlington Heights
Rooms
Basement Full
Interior
Interior Features Wood Laminate Floors, First Floor Laundry, Walk-In Closet(s)
Heating Natural Gas, Forced Air
Cooling Central Air
Equipment Humidifier, Ceiling Fan(s), Sump Pump
Fireplace N
Appliance Range, Microwave, Dishwasher, Refrigerator, Washer, Dryer, Disposal, Stainless Steel Appliance(s)
Laundry Sink
Exterior
Exterior Feature Patio
Parking Features Attached
Garage Spaces 2.0
Community Features Park, Curbs, Sidewalks, Street Lights
Roof Type Asphalt
Building
Sewer Public Sewer
Water Lake Michigan
New Construction false
Schools
Elementary Schools J W Riley Elementary School
Middle Schools Jack London Middle School
High Schools Buffalo Grove High School
School District 21 , 21, 214
Others
HOA Fee Include None
Ownership Fee Simple
Special Listing Condition None
Read Less
Want to know what your home might be worth? Contact us for a FREE valuation!

Our team is ready to help you sell your home for the highest possible price ASAP

© 2024 Listings courtesy of MRED as distributed by MLS GRID. All Rights Reserved.
Bought with Aaron Share • Jameson Sotheby's Intl Realty

GET MORE INFORMATION





