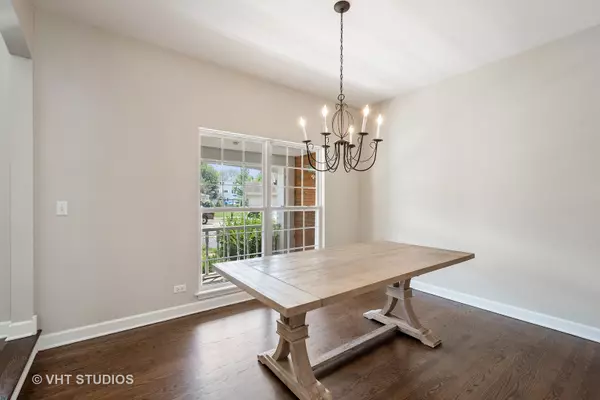$450,000
$450,000
For more information regarding the value of a property, please contact us for a free consultation.
1038 HEATHER CT Fox River Grove, IL 60021
5 Beds
3.5 Baths
3,715 SqFt
Key Details
Sold Price $450,000
Property Type Single Family Home
Sub Type Detached Single
Listing Status Sold
Purchase Type For Sale
Square Footage 3,715 sqft
Price per Sqft $121
Subdivision Victoria Woods
MLS Listing ID 10994158
Sold Date 03/18/21
Bedrooms 5
Full Baths 3
Half Baths 1
Year Built 1992
Annual Tax Amount $12,548
Tax Year 2019
Lot Size 2,735 Sqft
Lot Dimensions 119X23X91X32X83X125
Property Description
Victoria Woods beauty with Barrington Schools! Set on a prime cul-de-sac lot backing to natural open spaces this turnkey home has it all! Beautiful dark stained hardwood floors greet you as you enter this lovely home offering an open floor plan with modern touches. Enjoy stunning rear views from the wall of windows in the bright, spacious family room with vaulted ceiling, fireplace and opening to kitchen and eating area. The heart of the home, the kitchen offers the amenities you desire - white cabinetry, quartz counters, stainless steel appliance, island with breakfast bar and sliders to the rear deck in the eating area. First floor office is ideal for today's work from home trend. Spacious second floor with primary en-suite bedroom and three secondary bedrooms all with new hardwood flooring. The walkout lower level provides another entire living area with media/theater room, rec/game area, 5th bedroom and full bath! Backyard is perfect for entertaining with large deck and patio. Newer mechancials and heated 3 car garage! Welcome Home!
Location
State IL
County Mc Henry
Area Fox River Grove
Rooms
Basement Full, Walkout
Interior
Interior Features Vaulted/Cathedral Ceilings, Hardwood Floors, In-Law Arrangement, First Floor Laundry, Walk-In Closet(s)
Heating Natural Gas, Forced Air
Cooling Central Air
Fireplaces Number 1
Fireplaces Type Gas Log
Equipment Water-Softener Owned, Ceiling Fan(s)
Fireplace Y
Appliance Double Oven, Microwave, Dishwasher, Refrigerator, Washer, Dryer, Cooktop, Range Hood
Exterior
Exterior Feature Deck, Patio, Storms/Screens
Parking Features Attached
Garage Spaces 3.0
Community Features Curbs, Sidewalks, Street Lights, Street Paved
Roof Type Asphalt
Building
Lot Description Cul-De-Sac, Landscaped, Rear of Lot
Sewer Public Sewer
Water Public
New Construction false
Schools
Elementary Schools Countryside Elementary School
Middle Schools Barrington Middle School - Stati
High Schools Barrington High School
School District 220 , 220, 220
Others
HOA Fee Include None
Ownership Fee Simple
Special Listing Condition None
Read Less
Want to know what your home might be worth? Contact us for a FREE valuation!

Our team is ready to help you sell your home for the highest possible price ASAP

© 2024 Listings courtesy of MRED as distributed by MLS GRID. All Rights Reserved.
Bought with Lori Rowe • Coldwell Banker Realty

GET MORE INFORMATION





