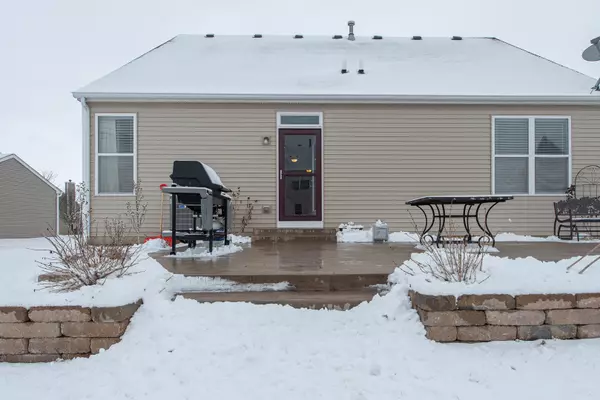$252,500
$225,000
12.2%For more information regarding the value of a property, please contact us for a free consultation.
8216 Trumbull AVE Joliet, IL 60431
3 Beds
2 Baths
1,417 SqFt
Key Details
Sold Price $252,500
Property Type Single Family Home
Sub Type Detached Single
Listing Status Sold
Purchase Type For Sale
Square Footage 1,417 sqft
Price per Sqft $178
Subdivision Sable Ridge
MLS Listing ID 10973543
Sold Date 04/05/21
Style Ranch
Bedrooms 3
Full Baths 2
HOA Fees $37/ann
Year Built 2006
Annual Tax Amount $6,105
Tax Year 2019
Lot Size 9,147 Sqft
Lot Dimensions 73X119
Property Description
Desirable Sable Ridge Subdivision - close proximity to clubhouse, pool, tennis courts, workout facilities and park. Spacious and wide open ranch style home with 3 bedrooms, 2 full baths, 2 car-garage and 9' ceilings throughout, with wood laminate flooring in common living spaces. Main level offers kitchen with granite counters, breakfast bar, SS appliances, garbage disposal, table area that opens to a large family room. New backdoor with tile entry leading to HUGE (15'x30') stamped concrete patio with beautiful landscaping. New(er) (2019) washer/dryer. Massive master bedroom with private bath including granite countertops. Full unfinished basement awaiting your finishing touches with NEW (2020) A/C, whole house humidifier, and sump pump... and MINOOKA SCHOOLS!!
Location
State IL
County Kendall
Area Joliet
Rooms
Basement Full
Interior
Heating Forced Air
Cooling Central Air
Fireplace N
Appliance Range, Microwave, Dishwasher, Refrigerator, Stainless Steel Appliance(s)
Laundry Gas Dryer Hookup, In Unit
Exterior
Exterior Feature Patio
Garage Attached
Garage Spaces 2.0
Community Features Clubhouse, Park, Pool, Tennis Court(s), Curbs, Sidewalks, Street Lights, Street Paved
Roof Type Asphalt
Building
Sewer Public Sewer
Water Public
New Construction false
Schools
Elementary Schools Jones Elementary School
Middle Schools Minooka Junior High School
High Schools Minooka Community High School
School District 201 , 201, 111
Others
HOA Fee Include Clubhouse,Exercise Facilities,Pool,Other
Ownership Fee Simple w/ HO Assn.
Special Listing Condition None
Read Less
Want to know what your home might be worth? Contact us for a FREE valuation!

Our team is ready to help you sell your home for the highest possible price ASAP

© 2024 Listings courtesy of MRED as distributed by MLS GRID. All Rights Reserved.
Bought with David Shaykin • Keller Williams Elite

GET MORE INFORMATION





