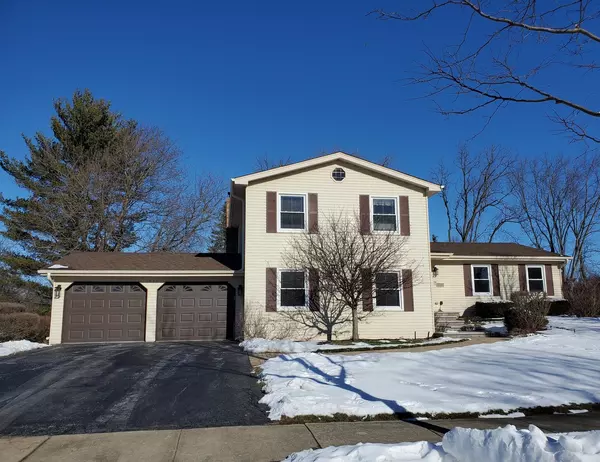$385,000
$380,000
1.3%For more information regarding the value of a property, please contact us for a free consultation.
1520 ALLEN LN St. Charles, IL 60174
4 Beds
2.5 Baths
2,488 SqFt
Key Details
Sold Price $385,000
Property Type Single Family Home
Sub Type Detached Single
Listing Status Sold
Purchase Type For Sale
Square Footage 2,488 sqft
Price per Sqft $154
Subdivision Surrey Hill
MLS Listing ID 10990301
Sold Date 03/08/21
Bedrooms 4
Full Baths 2
Half Baths 1
Year Built 1971
Annual Tax Amount $8,895
Tax Year 2019
Lot Size 0.376 Acres
Lot Dimensions 100X164
Property Description
Conveniently located in Surrey Hill non-through street yet close to all what downtown St. Charles has to offer, this spacious 4 bedroom, 2.5 bath home is in move-in condition. It features 3 levels of above ground living space plus a partially finished basement. The main level boasts a gorgeous L-shaped kitchen (18'X12' and 9'X4') with lots of cabinets, stainless steel appliances and hardwood floors opening to a large deck. The recently painted formal living and dining rooms have new carpets. Only a few steps down will take you to the 28'X18' family room with masonry fireplace and hardwood floor, a wet bar, a convenient laundry closet and powder room. The first level also features a large office with closet ideal for multi-work stations, home schooling or bedroom. Enjoy additional entertaining space in the Florida room with lovely view of the large treed yard. The second level offers 4 spacious bedrooms and 2 updated bathrooms including the master bath. In the basement, the recreation room has new carpet (2021) 2 closets and built-ins while the unfinished area includes built-ins and an additional washer and dryer and plenty of storage space. A must see!
Location
State IL
County Kane
Area Campton Hills / St. Charles
Rooms
Basement Partial
Interior
Heating Natural Gas, Forced Air
Cooling Central Air
Fireplaces Number 1
Fireplaces Type Attached Fireplace Doors/Screen, Gas Log, Masonry
Equipment Water-Softener Owned, TV-Cable, CO Detectors, Ceiling Fan(s), Sump Pump
Fireplace Y
Appliance Range, Microwave, Dishwasher, Refrigerator, Washer, Dryer, Disposal, Stainless Steel Appliance(s), Water Softener Owned
Laundry Laundry Closet
Exterior
Exterior Feature Deck, Porch
Parking Features Attached
Garage Spaces 2.0
Community Features Park, Curbs, Sidewalks, Street Lights, Street Paved
Roof Type Asphalt
Building
Lot Description Wooded
Sewer Public Sewer
Water Public
New Construction false
Schools
School District 303 , 303, 303
Others
HOA Fee Include None
Ownership Fee Simple
Special Listing Condition None
Read Less
Want to know what your home might be worth? Contact us for a FREE valuation!

Our team is ready to help you sell your home for the highest possible price ASAP

© 2024 Listings courtesy of MRED as distributed by MLS GRID. All Rights Reserved.
Bought with William Brooks • Berkshire Hathaway HomeServices Starck Real Estate

GET MORE INFORMATION





