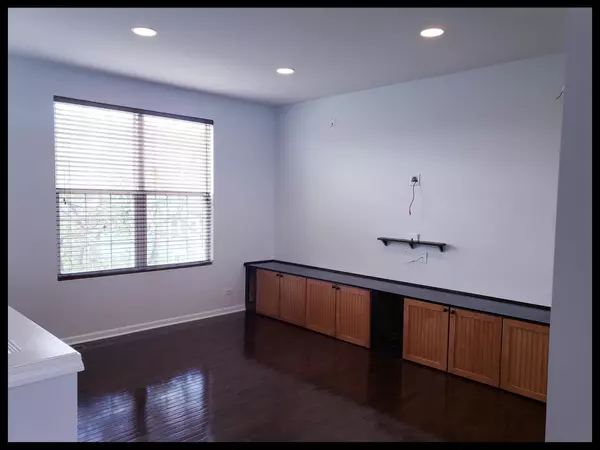$312,500
$319,900
2.3%For more information regarding the value of a property, please contact us for a free consultation.
710 E Wing ST Arlington Heights, IL 60004
3 Beds
2.5 Baths
1,464 SqFt
Key Details
Sold Price $312,500
Property Type Townhouse
Sub Type T3-Townhouse 3+ Stories
Listing Status Sold
Purchase Type For Sale
Square Footage 1,464 sqft
Price per Sqft $213
Subdivision Arlington Crossings
MLS Listing ID 10977146
Sold Date 04/09/21
Bedrooms 3
Full Baths 2
Half Baths 1
HOA Fees $268/mo
Rental Info No
Year Built 2011
Annual Tax Amount $7,674
Tax Year 2019
Lot Dimensions 0.024
Property Description
BEAUTIFUL 3 BEDROOM "STRIKING TOWN HOME"... DRAMATIC 2-STORY ENTRY AND 9 FT CEILINGS WELCOME YOU TO MODERN LIVING...FRESHLY PAINTED THROUGHOUT...HARDWOOD FLOORING AND RECESSED LIGHTING ON MAIN FLOOR...NEW CARPETING THROUGHOUT 2ND LEVEL...ESPRESSO 42" CABINETRY, GRANITE, ALL STAINLESS STEEL APPLIANCES AND LOVELY BACK SPLASH...PLUS NICE SIZE PANTRY...REVERSE OSMOSIS WATER FILTRATION...NEST THERMOSTAT...LIVING ROOM HAS BUILT-INS AND WIRED FOR TV AND SURROUND SOUND...SPACIOUS BRIGHT BALCONY OFF OF EAT-IN KITCHEN/DINING AREA...LARGE MASTER BEDROOM SUITE WITH WALK-IN CLOSET, MASTER BATH AND ADDITIONAL CLOSET STORAGE PIECE WHICH SELLER WILL REMOVE AT BUYER'S REQUEST...SPACIOUS 2ND AND 3RD BEDROOMS...FRONT LOAD WASHER/DRYER INCLUDED IN LOWER LEVEL LAUNDRY/UTILITY ROOM...STORAGE UNDER BOTH STAIRCASES...2 CAR GARAGE WITH ADDITIONAL STORAGE CLOSET...WALK TO TOWN, SHOPPING AND TRAIN!! *RENTALS ARE NOT ALLOWED AT THIS TIME-DUE TO THE 10% CAP THAT THEY'VE ALREADY REACHED.*
Location
State IL
County Cook
Area Arlington Heights
Rooms
Basement None
Interior
Interior Features Hardwood Floors, Laundry Hook-Up in Unit, Storage, Walk-In Closet(s)
Heating Natural Gas, Forced Air
Cooling Central Air
Equipment TV-Cable, CO Detectors, Ceiling Fan(s)
Fireplace N
Appliance Range, Microwave, Dishwasher, Refrigerator, Washer, Dryer, Disposal, Stainless Steel Appliance(s)
Laundry In Unit
Exterior
Exterior Feature Balcony, Storms/Screens
Parking Features Attached
Garage Spaces 2.0
Roof Type Asphalt
Building
Story 3
Sewer Public Sewer
Water Lake Michigan
New Construction false
Schools
Elementary Schools Windsor Elementary School
Middle Schools South Middle School
High Schools Prospect High School
School District 25 , 25, 214
Others
HOA Fee Include Insurance,Lawn Care,Scavenger,Snow Removal,Other
Ownership Fee Simple w/ HO Assn.
Special Listing Condition None
Pets Allowed Cats OK, Dogs OK
Read Less
Want to know what your home might be worth? Contact us for a FREE valuation!

Our team is ready to help you sell your home for the highest possible price ASAP

© 2024 Listings courtesy of MRED as distributed by MLS GRID. All Rights Reserved.
Bought with Lindsey Henderson-Kuka • Re/Max United

GET MORE INFORMATION





