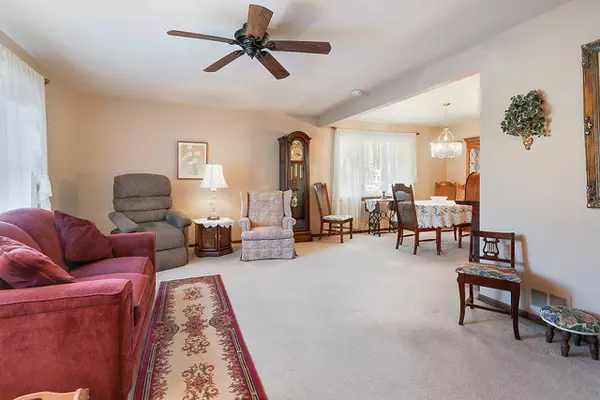$312,000
$324,900
4.0%For more information regarding the value of a property, please contact us for a free consultation.
13821 W Dublin DR Homer Glen, IL 60491
3 Beds
2.5 Baths
2,100 SqFt
Key Details
Sold Price $312,000
Property Type Single Family Home
Sub Type Detached Single
Listing Status Sold
Purchase Type For Sale
Square Footage 2,100 sqft
Price per Sqft $148
Subdivision Erin Hills
MLS Listing ID 10970373
Sold Date 03/01/21
Style Ranch,Step Ranch
Bedrooms 3
Full Baths 2
Half Baths 1
Year Built 1978
Annual Tax Amount $6,352
Tax Year 2019
Lot Size 0.270 Acres
Lot Dimensions 83X152X83X152
Property Description
Here is your chance to get into the highly sought after Erin Hills subdivision in North Homer Glen! This 3 bedroom, 2.1 bath, 3 step ranch offers a great floorplan with spacious rooms throughout and caters to both entertaining and relaxing! You will love the large eat in kitchen, warm and cozy family room with fireplace, and master bedroom with ensuite bath and double closets. Head downstairs where you will find an additional 900 feet of unfinished space, providing a blank canvas for your vision, in addition to a huge crawl space for storage. If outdoor space is what you sometimes crave, you will truly appreciate the yard complete with a fenced off area and beautiful paver patio. All new windows 2014 and furnace was also replaced in 2014. Home is in good condition- but could use some updating. Located within the highly rated 33C and 205 school districts, and close to shopping, restaurants and I-355! If you are looking for a nice sized home with abundant outside space in a great location, this one is for you!
Location
State IL
County Will
Area Homer Glen
Rooms
Basement Partial
Interior
Interior Features First Floor Laundry, Some Carpeting, Some Window Treatmnt, Separate Dining Room
Heating Natural Gas
Cooling Central Air
Fireplaces Number 1
Fireplaces Type Gas Log, Gas Starter, Includes Accessories
Equipment Humidifier, Ceiling Fan(s), Sump Pump
Fireplace Y
Appliance Range, Microwave, Dishwasher, Refrigerator, Washer, Dryer
Laundry Sink
Exterior
Exterior Feature Patio, Porch, Brick Paver Patio, Storms/Screens
Parking Features Attached
Garage Spaces 2.5
Community Features Curbs, Street Lights, Street Paved
Building
Sewer Public Sewer
Water Public
New Construction false
Schools
High Schools Lockport Township High School
School District 33C , 33C, 205
Others
HOA Fee Include None
Ownership Fee Simple
Special Listing Condition None
Read Less
Want to know what your home might be worth? Contact us for a FREE valuation!

Our team is ready to help you sell your home for the highest possible price ASAP

© 2024 Listings courtesy of MRED as distributed by MLS GRID. All Rights Reserved.
Bought with Rachael Stern • Keller Williams Preferred Rlty

GET MORE INFORMATION





