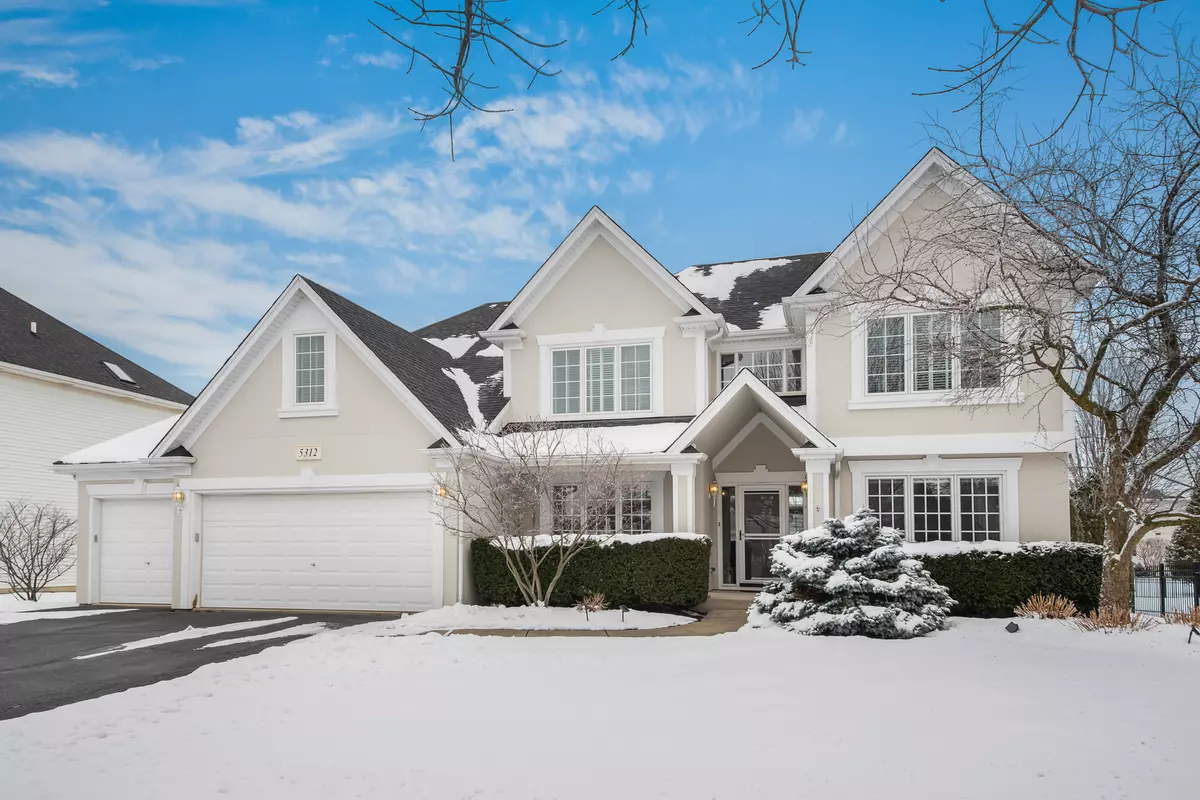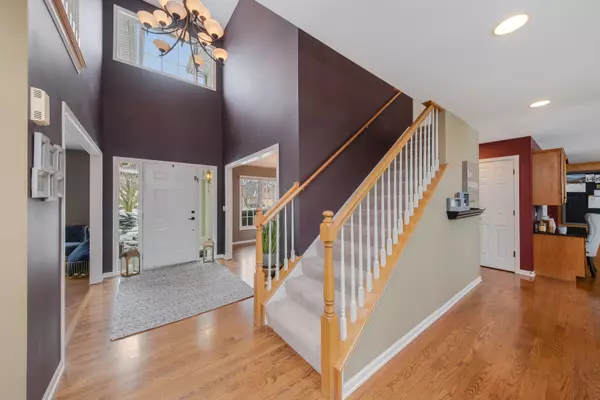$540,000
$549,900
1.8%For more information regarding the value of a property, please contact us for a free consultation.
5312 Bundle Flower CT Naperville, IL 60564
5 Beds
3.5 Baths
2,943 SqFt
Key Details
Sold Price $540,000
Property Type Single Family Home
Sub Type Detached Single
Listing Status Sold
Purchase Type For Sale
Square Footage 2,943 sqft
Price per Sqft $183
Subdivision High Meadow
MLS Listing ID 10963458
Sold Date 02/26/21
Style Contemporary
Bedrooms 5
Full Baths 3
Half Baths 1
HOA Fees $16/ann
Year Built 1997
Annual Tax Amount $11,198
Tax Year 2019
Lot Size 0.280 Acres
Lot Dimensions 80X155
Property Description
Amazing High Meadow Home! You can stop looking! This home features an open floor plan with a two story foyer and beautiful two story family room with a fireplace with gas logs as it's main focal point. Ceiling fan, Harwood Floors,Large eat in kitchen with Stainless steel appliances, Granite countertops, Hardwood flooring,Planning desk and large island. Living room & Dining room features fresh colors as well as white trim and Hardwood floors. First Floor Den with ceiling fan and Hardwood floors. All bedrooms have ceiling fans and newer carpeting(2018).Full Finished basement with 5th bedroom and large recreation room with new carpet (2019). Full bar with sink, oven, microwave and dishwasher built in. Majority of windows are new (Pella Triple Paine $30,000 )and several have built in blinds. Sliding glass door recently replaced as well. The back yard is an outdoor retreat with custom paver patio with built in fire pit with gas line and professionally landscaped with in-ground sprinkler system, Exterior of the home painted in (2019). Gas line to grill as well. This home is a 10+ come see it for yourself.Roof replaced March 2017,Furnace December 2010, A/Cs October 2016, Water Heater May 2016
Location
State IL
County Will
Area Naperville
Rooms
Basement Full
Interior
Interior Features Bar-Wet
Heating Natural Gas
Cooling Central Air
Fireplaces Number 1
Fireplace Y
Appliance Range, Microwave, Dishwasher, Refrigerator, Washer, Dryer, Disposal, Stainless Steel Appliance(s), Wine Refrigerator, Gas Oven
Exterior
Garage Attached
Garage Spaces 3.0
Community Features Park, Curbs, Sidewalks, Street Lights, Street Paved
Roof Type Asphalt
Building
Sewer Public Sewer
Water Public
New Construction false
Schools
Elementary Schools Graham Elementary School
Middle Schools Crone Middle School
High Schools Neuqua Valley High School
School District 204 , 204, 204
Others
HOA Fee Include None
Ownership Fee Simple w/ HO Assn.
Special Listing Condition None
Read Less
Want to know what your home might be worth? Contact us for a FREE valuation!

Our team is ready to help you sell your home for the highest possible price ASAP

© 2024 Listings courtesy of MRED as distributed by MLS GRID. All Rights Reserved.
Bought with Michael Odeh • Redfin Corporation

GET MORE INFORMATION





