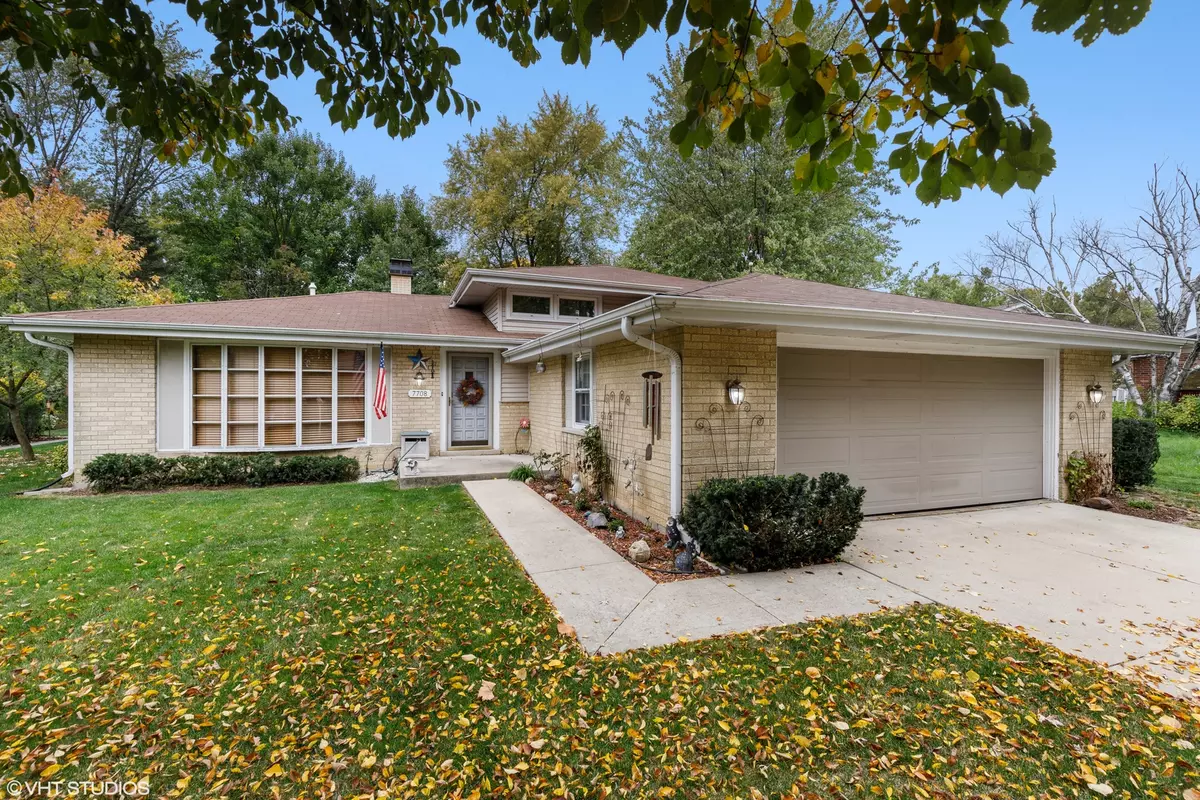$365,000
$365,000
For more information regarding the value of a property, please contact us for a free consultation.
7708 Williams ST Downers Grove, IL 60516
3 Beds
2 Baths
1,722 SqFt
Key Details
Sold Price $365,000
Property Type Single Family Home
Sub Type Detached Single
Listing Status Sold
Purchase Type For Sale
Square Footage 1,722 sqft
Price per Sqft $211
Subdivision Knottingham
MLS Listing ID 10962741
Sold Date 02/26/21
Bedrooms 3
Full Baths 2
Year Built 1967
Annual Tax Amount $5,945
Tax Year 2019
Lot Size 0.284 Acres
Lot Dimensions 75 X 165
Property Description
Beautiful brick split level with first floor addition offers great potential and space. The main level features an open floor plan complete with brilliant natural light, hardwood flooring, formal living room and dining room plus a fabulous great room. Charming French doors lead to the sun-filled Great Room showcasing four sliding glass doors, two bay windows, skylights and vaulted ceilings. Cozy up in this amazing space in front of the gas log fireplace while enjoying peaceful views of the generous sized backyard. Sliding glass doors lead to the fenced-in yard and large cement patio. The eat-in kitchen has stainless steel appliances including a double oven and accesses the great room and opens to the formal dining room. All bedrooms have hardwood flooring and the primary bedroom, with crown molding and double closets, has separate access to the hall bathroom. Additional living space in the lower-level family room with garage and crawl space access includes a second full bathroom and separate laundry room. Built in shelves in family room and laundry room add to the storage options. Updates include zoned heating and cooling, updated appliances, dryer 2020, washer 2017, and windows and roof 2005. Convenient location and desirable schools. Make this house your home!
Location
State IL
County Du Page
Area Downers Grove
Rooms
Basement Partial
Interior
Interior Features Vaulted/Cathedral Ceilings, Skylight(s), Hardwood Floors, Built-in Features, Bookcases, Beamed Ceilings, Open Floorplan
Heating Natural Gas, Forced Air, Sep Heating Systems - 2+
Cooling Central Air
Fireplaces Number 1
Fireplaces Type Gas Log, Gas Starter
Fireplace Y
Appliance Double Oven, Dishwasher, Refrigerator, Washer, Dryer, Disposal, Cooktop, Gas Cooktop, Range Hood
Exterior
Exterior Feature Patio, Storms/Screens
Parking Features Attached
Garage Spaces 2.0
Roof Type Asphalt
Building
Lot Description Fenced Yard, Chain Link Fence
Sewer Public Sewer
Water Lake Michigan, Public
New Construction false
Schools
Elementary Schools Elizabeth Ide Elementary School
Middle Schools Lakeview Junior High School
High Schools South High School
School District 66 , 66, 99
Others
HOA Fee Include None
Ownership Fee Simple
Special Listing Condition None
Read Less
Want to know what your home might be worth? Contact us for a FREE valuation!

Our team is ready to help you sell your home for the highest possible price ASAP

© 2024 Listings courtesy of MRED as distributed by MLS GRID. All Rights Reserved.
Bought with Ashley Donat • Compass

GET MORE INFORMATION





