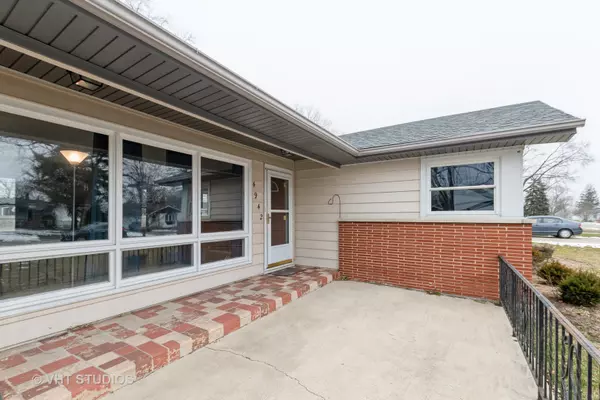$209,900
$209,900
For more information regarding the value of a property, please contact us for a free consultation.
4942 138th PL Crestwood, IL 60418
2 Beds
1 Bath
1,106 SqFt
Key Details
Sold Price $209,900
Property Type Single Family Home
Sub Type Detached Single
Listing Status Sold
Purchase Type For Sale
Square Footage 1,106 sqft
Price per Sqft $189
MLS Listing ID 10969082
Sold Date 02/24/21
Style Ranch
Bedrooms 2
Full Baths 1
Year Built 1956
Annual Tax Amount $4,080
Tax Year 2019
Lot Size 0.308 Acres
Lot Dimensions 100X133
Property Description
Seller has taken meticulous care of this beautifully updated ranch! Truly nothing to do but move in. No stairs and such a great layout! Sitting on a large corner lot with a fully fenced back yard and shed with a 1 1/2 car attached garage. The fence was put up in fall of 2017. The carpet was put in 2017 and under the carpet in the living room and hallway is hardwood floors (Bedrooms are hardwood). The roof was replaced in 2018, the air conditioner, furnace and water heater were replaced in 2019, and the microwave, oven, dishwasher, refrigerator were all replaced in 2020. The kitchen is spacious and updated! Most windows were replaced (not the front window, but it is in great shape!) With a spacious yard and close to everything! Just unpack! Taxes don't reflect homeowner's exemption, but is in the works to be corrected. Actual tax bill shows $5266.53 but seller received $1186.12 back showing total 2019 bill at $4,080.41
Location
State IL
County Cook
Area Crestwood
Rooms
Basement None
Interior
Interior Features Hardwood Floors, First Floor Bedroom, First Floor Laundry, First Floor Full Bath, Some Carpeting, Some Window Treatmnt
Heating Natural Gas, Forced Air
Cooling Central Air
Equipment Radon Mitigation System
Fireplace N
Appliance Range, Microwave, Dishwasher, Refrigerator, Electric Cooktop
Laundry Gas Dryer Hookup, In Unit, In Kitchen
Exterior
Exterior Feature Patio
Parking Features Attached
Garage Spaces 1.5
Community Features Street Paved
Roof Type Asphalt
Building
Lot Description Corner Lot, Fenced Yard, Wood Fence
Sewer Public Sewer
Water Lake Michigan
New Construction false
Schools
Elementary Schools Nathan Hale Primary School
Middle Schools Nathan Hale Middle School
High Schools A B Shepard High School (Campus
School District 130 , 130, 218
Others
HOA Fee Include None
Ownership Fee Simple
Special Listing Condition None
Read Less
Want to know what your home might be worth? Contact us for a FREE valuation!

Our team is ready to help you sell your home for the highest possible price ASAP

© 2024 Listings courtesy of MRED as distributed by MLS GRID. All Rights Reserved.
Bought with William Harrigan • Stapleton Brothers Realty

GET MORE INFORMATION





