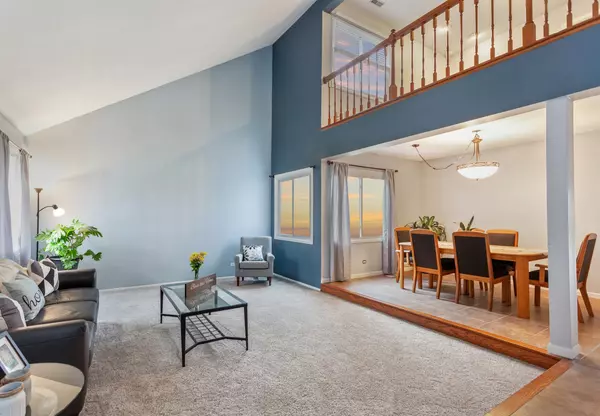$302,000
$300,000
0.7%For more information regarding the value of a property, please contact us for a free consultation.
1660 Edison CIR Hanover Park, IL 60133
4 Beds
2.5 Baths
2,131 SqFt
Key Details
Sold Price $302,000
Property Type Single Family Home
Sub Type Detached Single
Listing Status Sold
Purchase Type For Sale
Square Footage 2,131 sqft
Price per Sqft $141
Subdivision Greenbrook
MLS Listing ID 10947861
Sold Date 01/22/21
Bedrooms 4
Full Baths 2
Half Baths 1
HOA Fees $33/mo
Year Built 1971
Annual Tax Amount $6,734
Tax Year 2019
Lot Size 0.320 Acres
Lot Dimensions 40 X 143 X 53 X 131 X 113
Property Description
1660 Edison Circle is located in beautiful Hanover Park. Upon entering this newly updated 4 bed 2.1 bath house you are greeted with high vaulted ceilings that showcase the over sized loft, giving a beautiful open feel. The first floor features an open floor plan where the newly carpeted living room flows into your dining area. This house is freshly painted throughout with newer trending colors. Walk into the stunning kitchen that brings in an abundance of natural lights while you enjoy cooking in your chefs kitchen. Newer stainless steel appliances and new white subway tiles to open up the room for a fresh, classy look. Off your kitchen there is an eat in kitchen where you have more than enough room for entertaining. The master bedroom has its own master bath and the walk in closet was redone with new stunning custom shelving. This is on a U shaped cul-de-sac street that has low traffic and is very quiet. Updates include Roof 2020, AC 2020, flooring in loft and trim are all new 2020, along with an added extra box to charge an electric car. The Furnace was replaced in 2019 along with newer carpet 2018. Enjoy the oversized shed in yard to fit all your seasonal tools , so that you do not need to over crowd the garage. This property is conveniently located just miles from O'Hare International Airport, close to the Metra and shopping. Residents can enjoy the clubhouse, pool, tennis courts and parks. All you have to do is move in to this beautiful, well mainted, lovely home.
Location
State IL
County Du Page
Area Hanover Park
Rooms
Basement None
Interior
Interior Features Vaulted/Cathedral Ceilings, Wood Laminate Floors, First Floor Laundry, Walk-In Closet(s), Open Floorplan, Some Carpeting, Some Window Treatmnt, Dining Combo, Drapes/Blinds
Heating Natural Gas, Electric
Cooling Central Air
Fireplace N
Appliance Range, Microwave, Dishwasher, Refrigerator, Stainless Steel Appliance(s), Range Hood
Laundry Gas Dryer Hookup, Electric Dryer Hookup, In Unit
Exterior
Exterior Feature Porch, Invisible Fence
Garage Attached
Garage Spaces 2.0
Community Features Clubhouse, Park, Pool, Tennis Court(s), Sidewalks, Street Lights
Waterfront false
Roof Type Asphalt
Building
Lot Description Cul-De-Sac, Fence-Invisible Pet
Sewer Public Sewer
Water Lake Michigan
New Construction false
Schools
Elementary Schools Horizon Elementary School
Middle Schools Tefft Middle School
High Schools Bartlett High School
School District 46 , 46, 46
Others
HOA Fee Include Clubhouse,Pool
Ownership Fee Simple w/ HO Assn.
Special Listing Condition None
Read Less
Want to know what your home might be worth? Contact us for a FREE valuation!

Our team is ready to help you sell your home for the highest possible price ASAP

© 2024 Listings courtesy of MRED as distributed by MLS GRID. All Rights Reserved.
Bought with Michelle Martino • Haus & Boden, Ltd.

GET MORE INFORMATION





