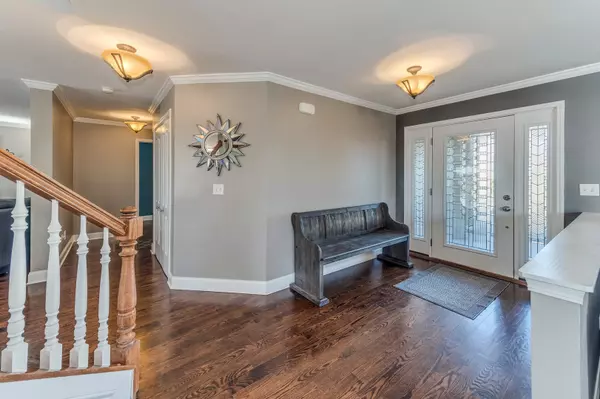$335,000
$329,900
1.5%For more information regarding the value of a property, please contact us for a free consultation.
25406 Shannon DR Manhattan, IL 60442
4 Beds
3 Baths
3,514 SqFt
Key Details
Sold Price $335,000
Property Type Single Family Home
Sub Type Detached Single
Listing Status Sold
Purchase Type For Sale
Square Footage 3,514 sqft
Price per Sqft $95
Subdivision Leighlinbridge
MLS Listing ID 10948233
Sold Date 02/03/21
Style Contemporary
Bedrooms 4
Full Baths 2
Half Baths 2
HOA Fees $15/qua
Year Built 2003
Annual Tax Amount $9,248
Tax Year 2019
Lot Size 8,712 Sqft
Lot Dimensions 61 X 120 X 120 X 77
Property Description
Here it is! Massive and Stunning 2 Story in one of a kind private location--backs to pond! 4 Beds & 4 Total Baths! Main floor features Open Concept throughout w/ gorgeous hardwood floors plus tall white trim! Large formal living room & elegant dining room w/crown molding! Huge Kitchen w/Butcher Block center island breatkfast bar, loads of cabinet/counter space, subway tile back splash, SS appliances plus walk in pantry! Open concept family room w/brick wood burning gas fireplace & crown molding! Main floor also has large heated Sun Room w/Stunning back yard views! 2nd Floor features Large Master Bed w/updated fixture plus sitting area, huge WIC, plus large Master Bath w/neutral ceramic tile floors, refurbished vanity, whirlpool tub & separate shower! Large spare beds--all w/walk in closets! Huge loft space too! 2nd Floor Laundry--All appliances included! Basement is finished w/look out windows plus 1/2 bath! Lots of storage space too! True 2.5 Car garage w/built in storage shelving/cabinets! Exterior features cozy front porch! Gorgeous maintenance free deck is huge-12' X '40 (with storage underneath) & overlooks stocked pond and stone fire pit! You will never want to go inside! New Roof in '18! Great neighborhood--Walk to Park! This one checks ALL the boxes--don't miss it!
Location
State IL
County Will
Area Manhattan/Wilton Center
Rooms
Basement Partial, English
Interior
Interior Features Hardwood Floors, Second Floor Laundry, Walk-In Closet(s)
Heating Natural Gas, Forced Air, Radiant, Zoned
Cooling Central Air, Zoned
Fireplaces Number 1
Fireplaces Type Wood Burning, Gas Starter
Equipment Humidifier, Water-Softener Owned, Central Vacuum, TV-Dish, CO Detectors, Ceiling Fan(s), Sump Pump, Radon Mitigation System
Fireplace Y
Appliance Range, Microwave, Dishwasher, Refrigerator, Washer, Dryer, Stainless Steel Appliance(s)
Laundry Gas Dryer Hookup, In Unit
Exterior
Exterior Feature Deck, Porch, Fire Pit
Garage Attached
Garage Spaces 2.5
Community Features Park, Lake, Curbs, Sidewalks, Street Lights, Street Paved
Roof Type Asphalt
Building
Lot Description Landscaped, Pond(s), Water View, Views
Sewer Public Sewer
Water Public
New Construction false
Schools
High Schools Lincoln-Way West High School
School District 114 , 114, 210
Others
HOA Fee Include None
Ownership Fee Simple
Special Listing Condition None
Read Less
Want to know what your home might be worth? Contact us for a FREE valuation!

Our team is ready to help you sell your home for the highest possible price ASAP

© 2024 Listings courtesy of MRED as distributed by MLS GRID. All Rights Reserved.
Bought with Debbie Dusenberry • Real People Realty, Inc.

GET MORE INFORMATION





