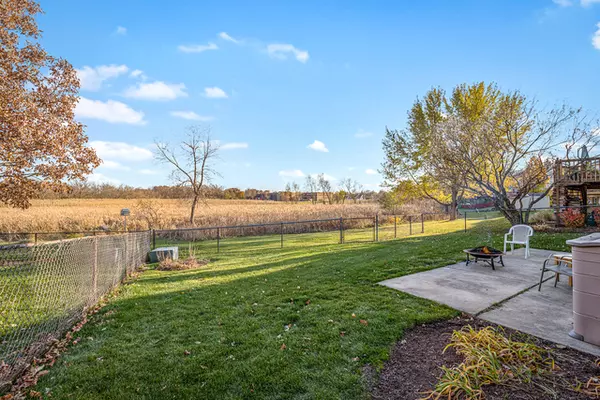$295,000
$299,000
1.3%For more information regarding the value of a property, please contact us for a free consultation.
2005 VALLEY CREEK DR Elgin, IL 60123
5 Beds
4.5 Baths
2,340 SqFt
Key Details
Sold Price $295,000
Property Type Single Family Home
Sub Type Detached Single
Listing Status Sold
Purchase Type For Sale
Square Footage 2,340 sqft
Price per Sqft $126
Subdivision Valley Creek
MLS Listing ID 10946851
Sold Date 01/22/21
Style Traditional
Bedrooms 5
Full Baths 4
Half Baths 1
Year Built 1989
Annual Tax Amount $7,079
Tax Year 2019
Lot Size 0.294 Acres
Lot Dimensions 95X135X55X115
Property Description
THIS IS IT! ~ STUNNING 4 BEDROOM 4.1 BATH HOME ~ WALKOUT BASEMENT ~ BACKS TO WETLANDS AND PARK ~ NEWER CARPET ~ NEWER ROOF ~ NEWER MECHANICALS ~ HUGE KITCHEN ~ TONS OF CABINETS ~ PLANNING DESK ~ LOVELY LIVINGROOM LOOKING OVER STUNNING PROFESSIONALLY LANDSCAPED LOT ~ FIRST FLOOR MASTER WITH FULL BATH ~ WHIRLPOOL TUB ~ SEPARATE SHOWER~ LARGER BEDROOMS ON SECOND LEVEL ~ PARTIALLY FINISHED BASEEMNT WITH 5TH BEDROOM ~ FULL BATH ~ STORAGE AREA ~ HEATED GARAGE ~ TAKE A LOOK ~ THIS ONE WON'T DISAPPOINT YOU!
Location
State IL
County Kane
Area Elgin
Rooms
Basement Full, Walkout
Interior
Interior Features First Floor Bedroom, First Floor Laundry, First Floor Full Bath, Walk-In Closet(s), Ceiling - 9 Foot
Heating Natural Gas
Cooling Central Air
Fireplaces Number 1
Fireplaces Type Wood Burning Stove, Gas Starter
Equipment Humidifier, TV-Cable, TV-Dish, CO Detectors, Ceiling Fan(s), Fan-Attic Exhaust
Fireplace Y
Appliance Double Oven, Microwave, Dishwasher, Refrigerator, Washer, Dryer, Disposal
Laundry Laundry Chute
Exterior
Exterior Feature Patio
Garage Attached
Garage Spaces 2.0
Community Features Park, Curbs, Sidewalks, Street Lights, Street Paved
Waterfront false
Roof Type Asphalt
Building
Lot Description Fenced Yard, Wetlands adjacent, Landscaped, Chain Link Fence
Sewer Public Sewer
Water Public
New Construction false
Schools
Elementary Schools Creekside Elementary School
Middle Schools Kimball Middle School
High Schools Larkin High School
School District 46 , 46, 46
Others
HOA Fee Include None
Ownership Fee Simple
Special Listing Condition None
Read Less
Want to know what your home might be worth? Contact us for a FREE valuation!

Our team is ready to help you sell your home for the highest possible price ASAP

© 2024 Listings courtesy of MRED as distributed by MLS GRID. All Rights Reserved.
Bought with Anjose Thomas • Greatways Realty Inc

GET MORE INFORMATION





