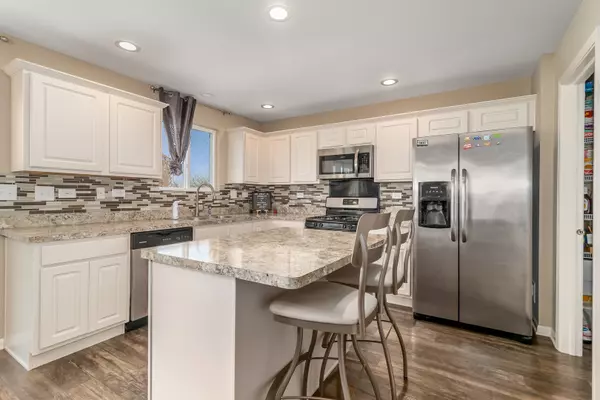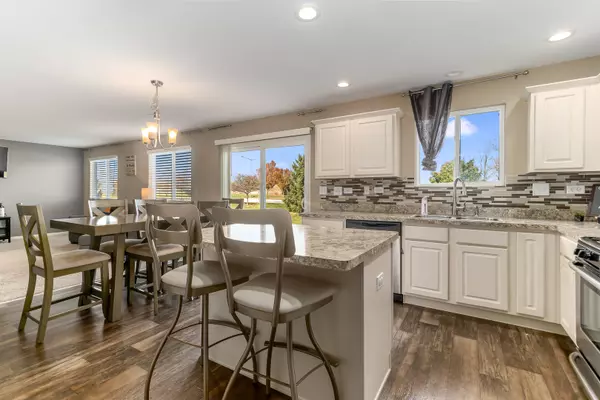$274,000
$299,000
8.4%For more information regarding the value of a property, please contact us for a free consultation.
1116 Hummingbird CIR Joliet, IL 60431
3 Beds
3.5 Baths
2,197 SqFt
Key Details
Sold Price $274,000
Property Type Single Family Home
Sub Type Detached Single
Listing Status Sold
Purchase Type For Sale
Square Footage 2,197 sqft
Price per Sqft $124
Subdivision Sable Ridge
MLS Listing ID 10934268
Sold Date 01/15/21
Bedrooms 3
Full Baths 3
Half Baths 1
HOA Fees $37/ann
Year Built 2017
Tax Year 2019
Lot Size 9,626 Sqft
Lot Dimensions 69 X 122 X 89 X 122
Property Description
This amazing home, in the desirable Sable Ridge community, boasting over 2,000 square feet of finished living space is an absolute must-see! Upon entering, you will instantly be greeted by all the natural light filtering through the large windows surrounding the main level, helping to create a bright and inviting atmosphere. Moving from the formal living room into the spacious kitchen featuring an island, SSA, pantry, and ample storage to keep your meal prep necessities neatly tucked away and out of sight. The open floor plan allows for great sight lines from the kitchen to the eating area and family room. The walk-out, unfinished basement is a blank slate for you to finish to your liking. Featuring a full bath and egress windows, you could add a guest bedroom, home gym, office, and additional storage. Upstairs, you will find the bonus room, perfect for utilizing as a home office, craft room, or media space. After a long day, relax in your spacious master bedroom with a large walk-in closet and private en-suite. With so many amazing features, come see for yourself how perfect this home is for you!
Location
State IL
County Kendall
Area Joliet
Rooms
Basement Full, Walkout
Interior
Interior Features Wood Laminate Floors, Second Floor Laundry, Walk-In Closet(s), Open Floorplan
Heating Natural Gas, Forced Air
Cooling Central Air
Equipment Ceiling Fan(s), Sump Pump, Sprinkler-Lawn
Fireplace N
Appliance Range, Microwave, Dishwasher, Refrigerator, Disposal, Stainless Steel Appliance(s)
Laundry Gas Dryer Hookup, Laundry Closet
Exterior
Garage Attached
Garage Spaces 2.0
Community Features Clubhouse, Park, Pool, Curbs, Sidewalks, Street Lights, Street Paved
Roof Type Asphalt
Building
Sewer Public Sewer
Water Public
New Construction false
Schools
Elementary Schools Jones Elementary School
Middle Schools Minooka Intermediate School
High Schools Minooka Community High School
School District 201 , 201, 111
Others
HOA Fee Include Clubhouse,Exercise Facilities,Pool,Snow Removal,Other
Ownership Fee Simple w/ HO Assn.
Special Listing Condition None
Read Less
Want to know what your home might be worth? Contact us for a FREE valuation!

Our team is ready to help you sell your home for the highest possible price ASAP

© 2024 Listings courtesy of MRED as distributed by MLS GRID. All Rights Reserved.
Bought with Mitchel Gebczak • Berkshire Hathaway HomeServices Starck Real Estate

GET MORE INFORMATION





